N-HOUSE
滋賀県大津市の別荘分譲地に位置した住宅の設計。南東側に琵琶湖を北西側には比良山を望む自然環境豊かな敷地の中で、外装材の選択は早い段階で杉板貼りに決定していた。外壁は3色に着色しグラデーションパターンを貼ることで、木の質感が抽象化された外壁が立ち現れマッシブな印象を与える。
森側には半屋外のテラスを部屋として内部に入れ込むことで、室内と連続したまとまった外部空間をとることができた。内部には、空や森を注意深く観察した上で決定した窓からガラス越しに森の木々が部屋に取り込まれ、様々な方向に木漏れ日の優しい光をもたらしている。
This residence is located in villa subdivision areas in Otsu,Shiga,Japan. There are rich natural environments with Lake Biwa in the southeast and Mount Hira in the northwest, so in the first stage,we have decided to use cedar panels as exterior materials. The exterior wall is colored with three colors and attached gradation patterns, therefore the abstract wood texture comes and gives us a massive impression. As Forest side,we have arranged a semi-outdoor terrace inside,so that there could have an coherent exterior space. Also in the living room, we observed the sky and forests around it and we have made graceful sunlights come in various directions through the windows.
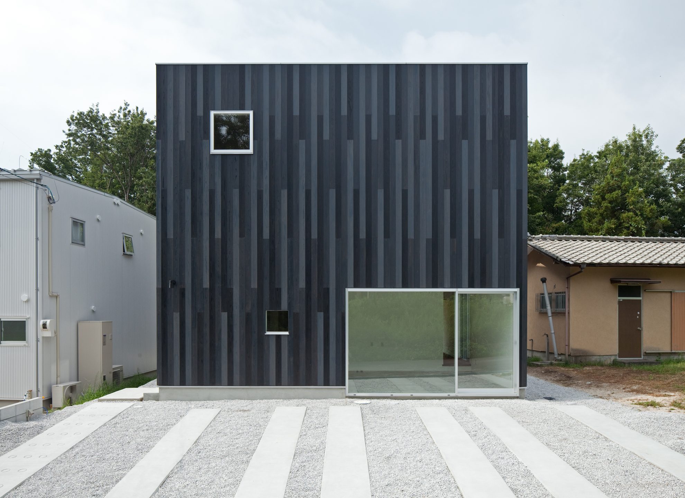
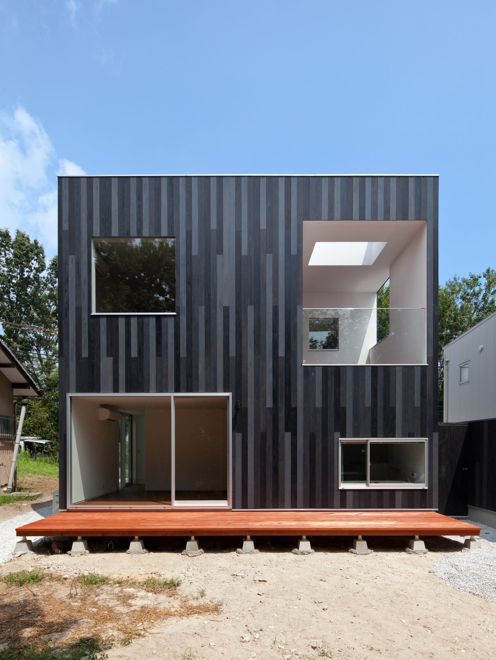

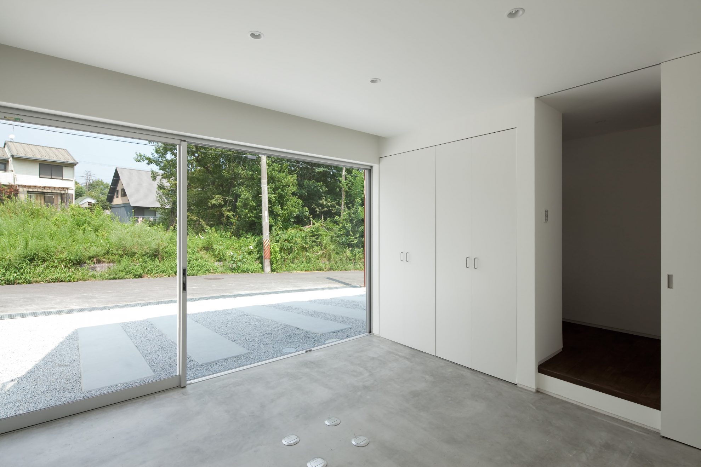
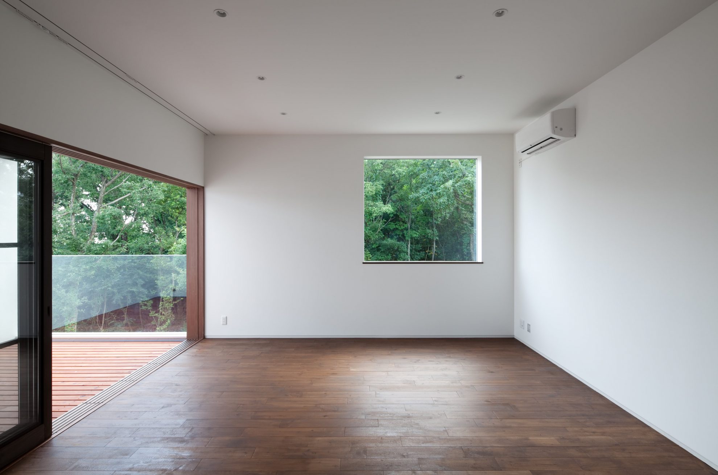
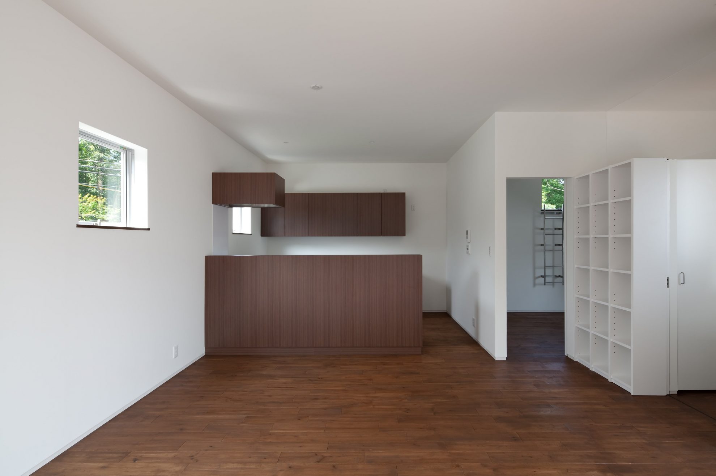
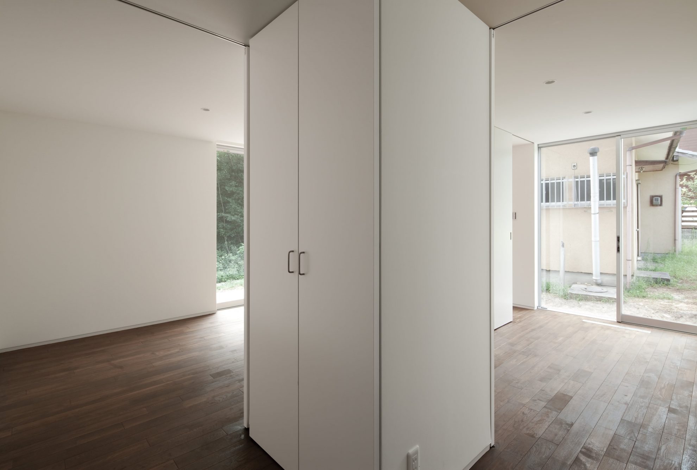
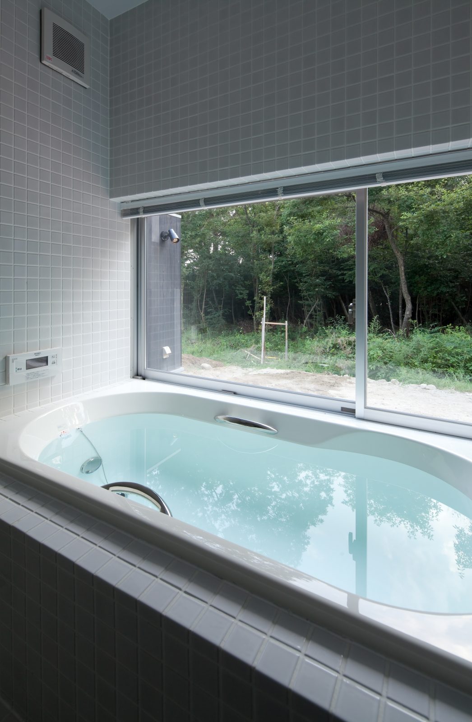
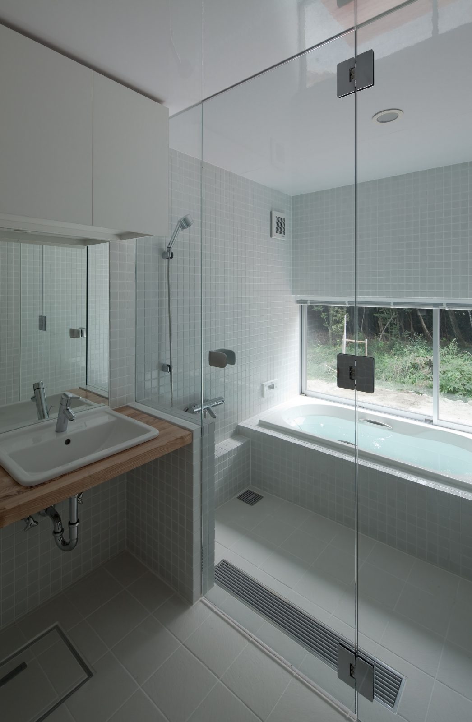
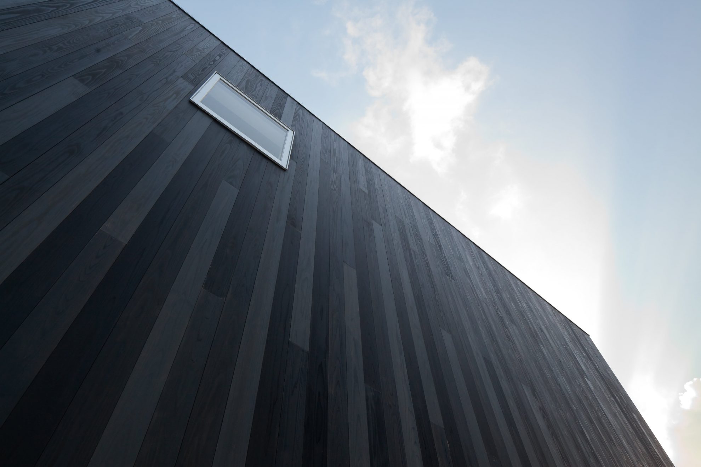
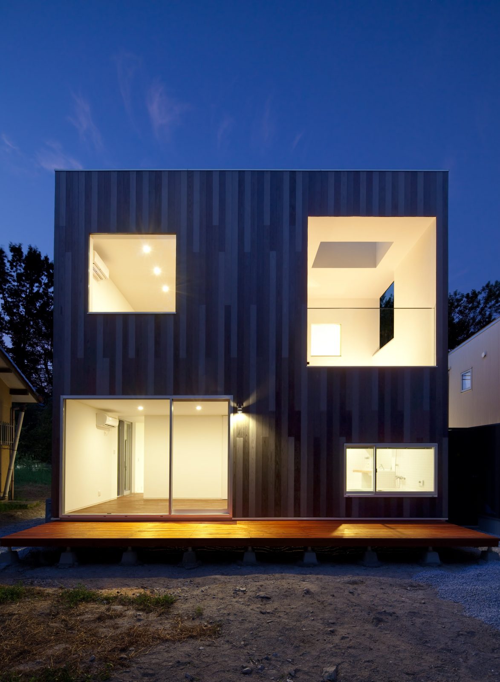
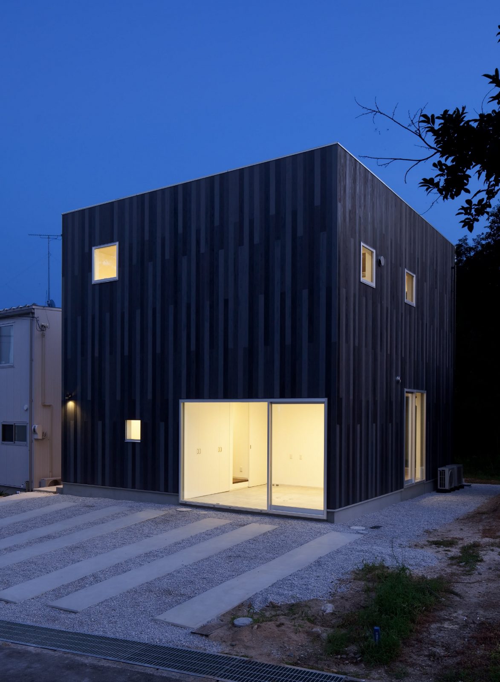
撮影/Sasakura Yohei
