Domaine Kurodasho no.3 酒蔵:乾燥調整+精米棟(D,E,F)
精米棟、乾燥調整棟、農業倉庫棟
Domaine Kurodasho(ドメーヌ黒田庄)は兵庫県西脇市の黒田庄町に建設された酒蔵関連施設および酒米を生産する田んぼの集合体です。2期工事として行われた精米エリア、乾燥調整エリアでは生産した米をまず乾燥させ籾殻や異物を取り除き玄米に加工し、次に玄米から糠を取り除き、白米に磨き上げる精米工程を行う加工エリアです。日本酒製造は歴史的に、「米の生産」と「醸造」の分業が慣習化されていると前述しましたが、「米の加工」もそのほとんどが分業されているのが現実です。全国的に見ても、他所で生産および加工された米を仕入れて醸造のみを行うことが大半であり、米の生産はもとより、乾燥調整、精米、そして醸造までを同じ場所で行う蔵元は現状では存在しません。当初から蔵元が目指したのは自ら生産した米を自らその場で加工し、米と水を日本酒に仕上げていくことであり、一気通貫で行うこの行為こそがテロワールを持った日本酒の実現であり、米の加工施設の付加が新しい風景となるドメーヌの誕生に繋がっています。

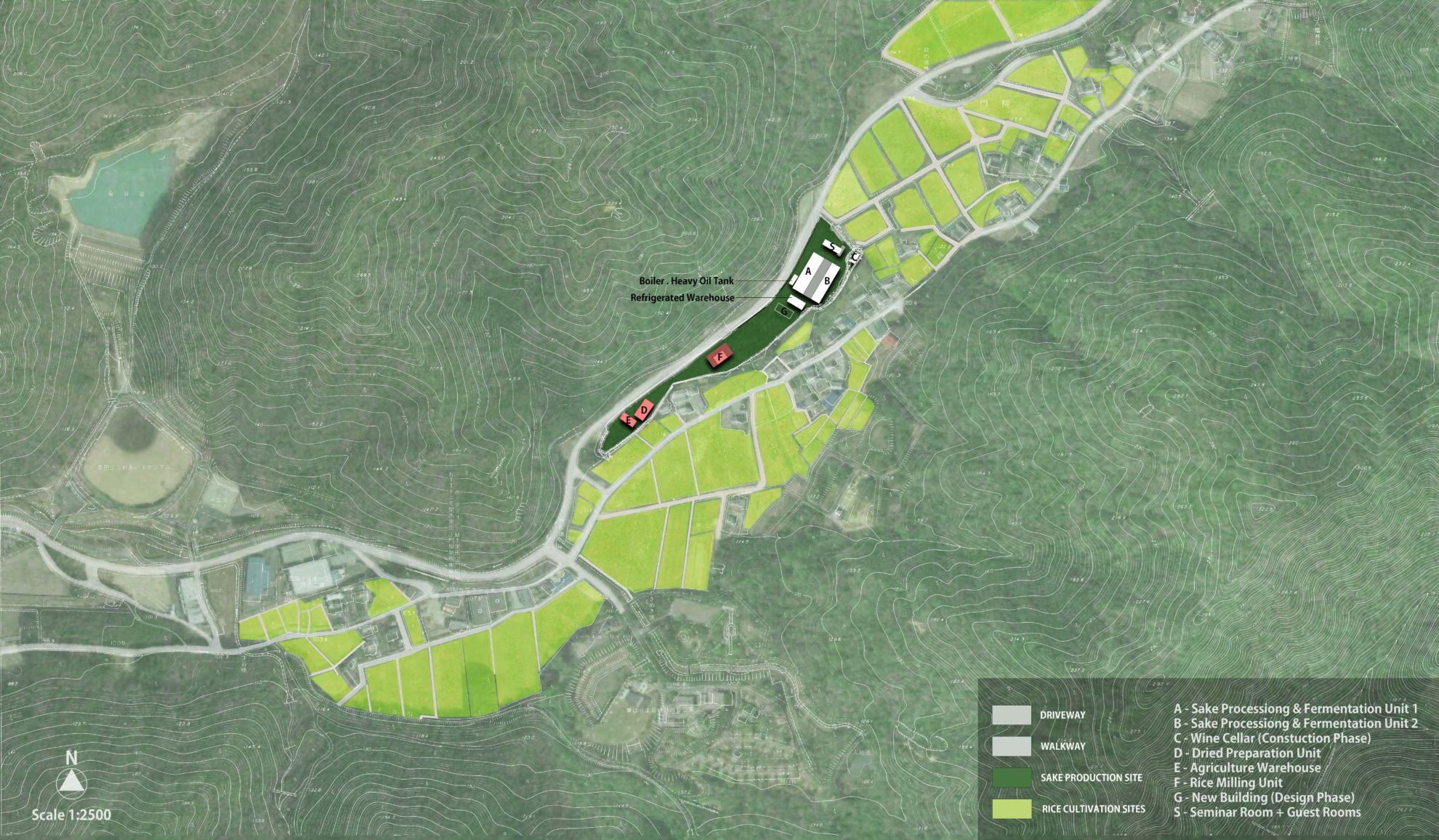
Rice milling building, drying building, agricultural warehouse
In the rice milling area and the drying control area, the rice grown on the Domaine is first dried, then the chaff and other debris are eliminated, and the bran subsequently removed in a polishing process that sees the grains transformed into lustrous white rice.As noted earlier, there has been a historical and commonplace division of labor in Japanese sake production between “rice production” and “brewing,” but the reality is that there is also a division in labor in “rice processing” itself. Even nationwide, rice produced and processed elsewhere is the product that is predominately purchased for the purpose of brewing, and there is currently no facility other than Domaine Kurodasho that, produces,, dries, stores, polishes, and brews rice in the same location.From the beginning, the objective at Domaine Kurodasho was to process rice cultivated on the property and to transform the rice and water into Japanese sake, and it was this act, to realize a terroir-possessing sake, along with the addition of the rice processing facilities, that led to the creation of a new landscape. In 2021, construction of the rice milling and drying control buildings was completed, with the creation of the Domaine Kurodasho thus consummated in three years.
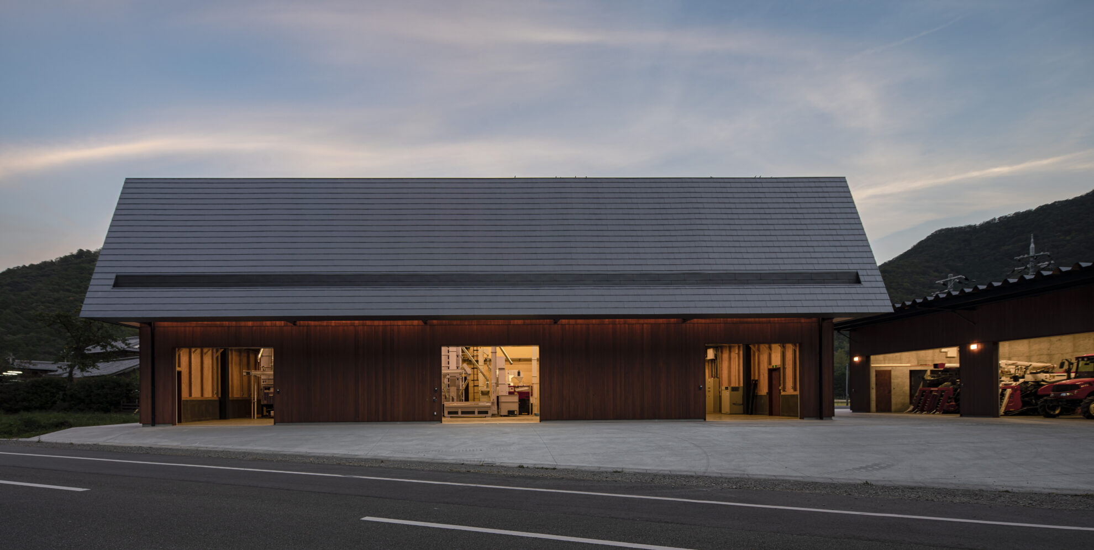
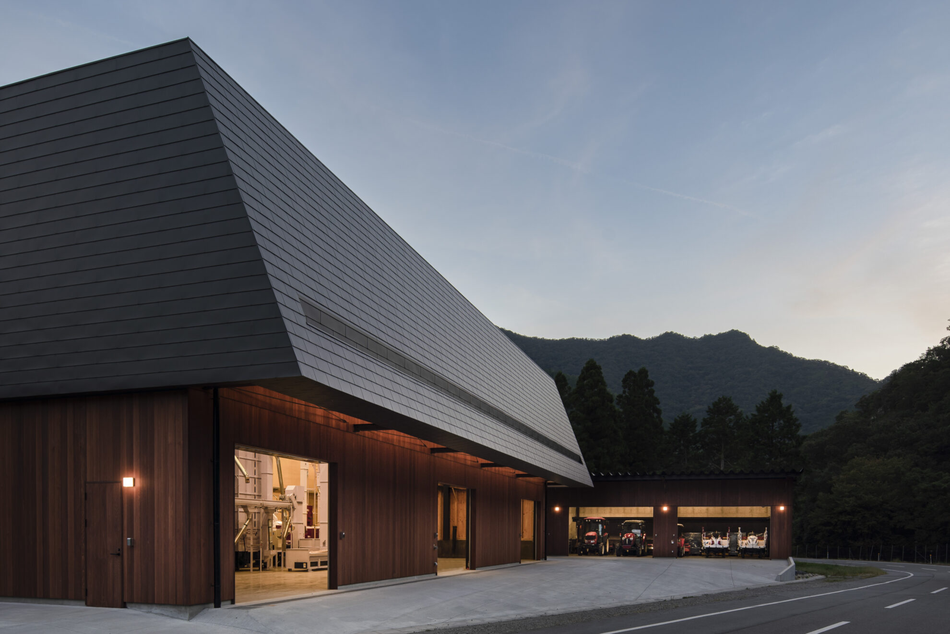
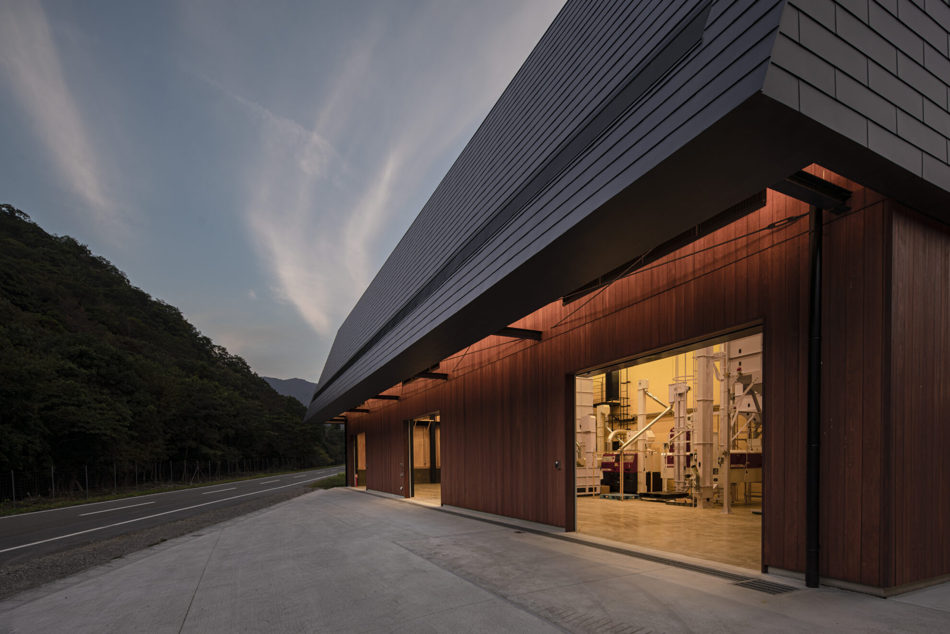
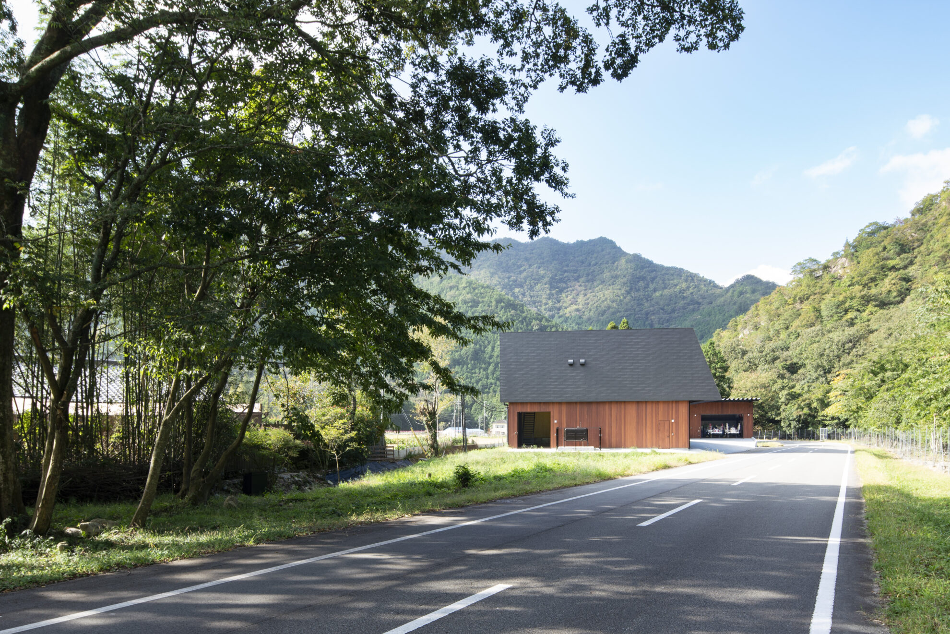
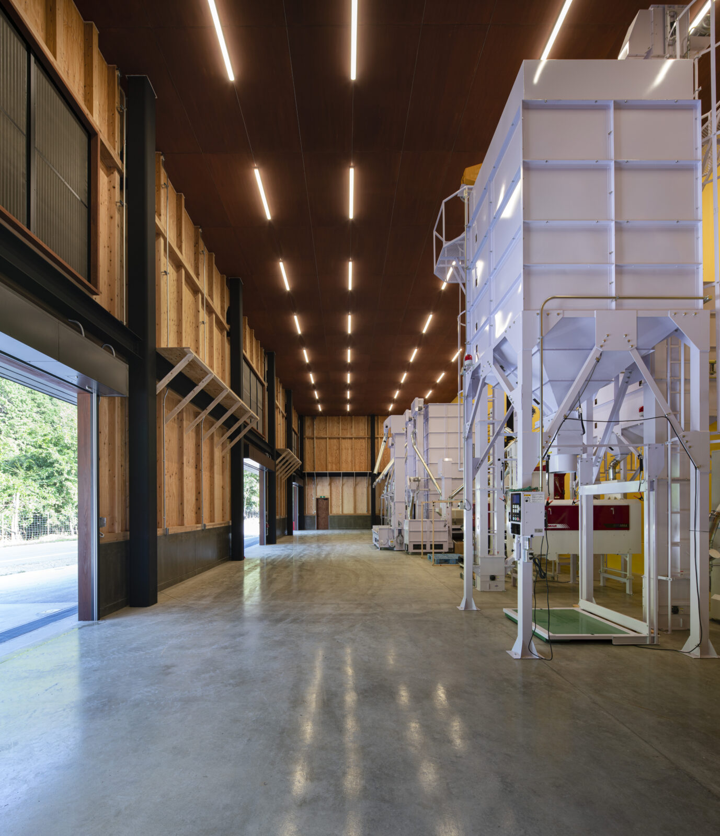

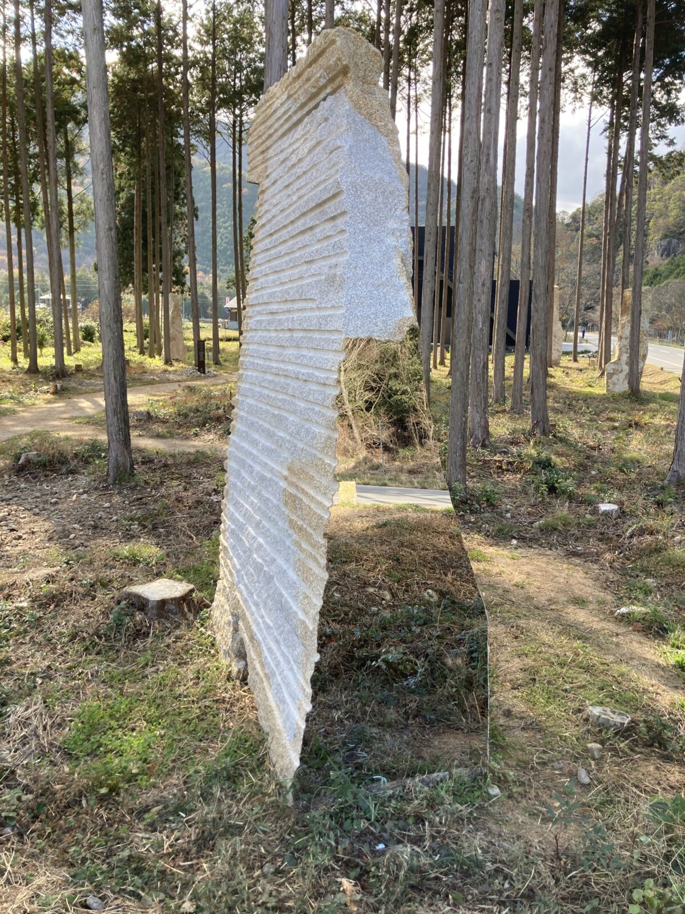

精米棟および乾燥調整棟は米の加工を行う大きな機械が中央に設置されるため、当然それらを建築的に覆うことで建築的な寸法が決まっており、内部空間はどちらも天井高さ8m程度と大きな大空間を擁しています。外部には搬送用のトラックが横付けできるスペースと積み込みのリフトによる作業が円滑にできる軒先空間を同じように設け建築の外形が決定されています。外観は醸造棟で採用したものと同じ板張りと黒系の素材を使用し、施設全体で統一感をもたらしています。
Since large machines for rice processing are installed in the center of the rice milling and drying control buildings, architectural dimensions have naturally been determined by the need to cover them architecturally. Both interior spaces, thus, encompass large open areas with ceiling heights of some 8 meters. Similarly, in order to provide ease of access for transport trucks to pull alongside under the eves where loading and offloading can be facilitated smoothly, the external outlines of the buildings have been determined in accordance with these needs, The same aesthetically attractive wood boarding and black-hued materials utilized for the brewing buildings have been adopted here as well, bringing a sense of unity throughout the facility.
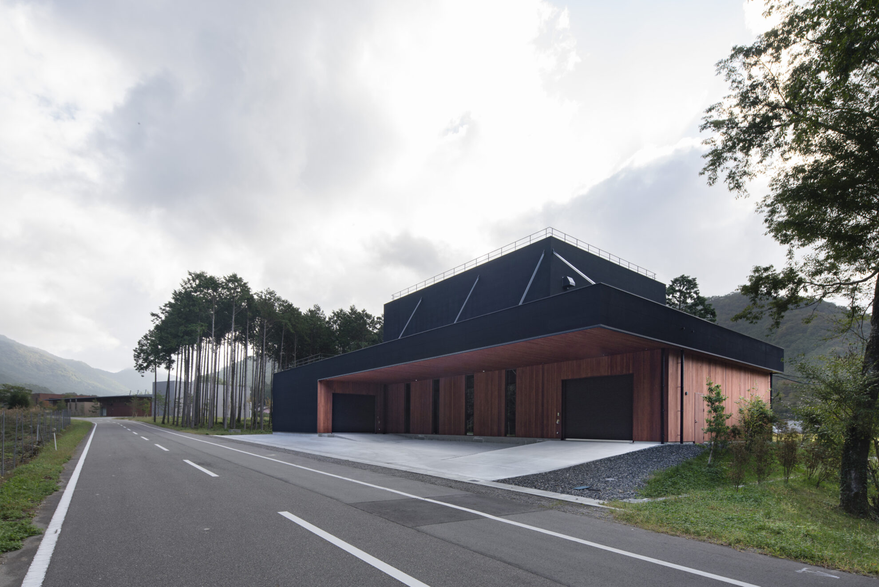
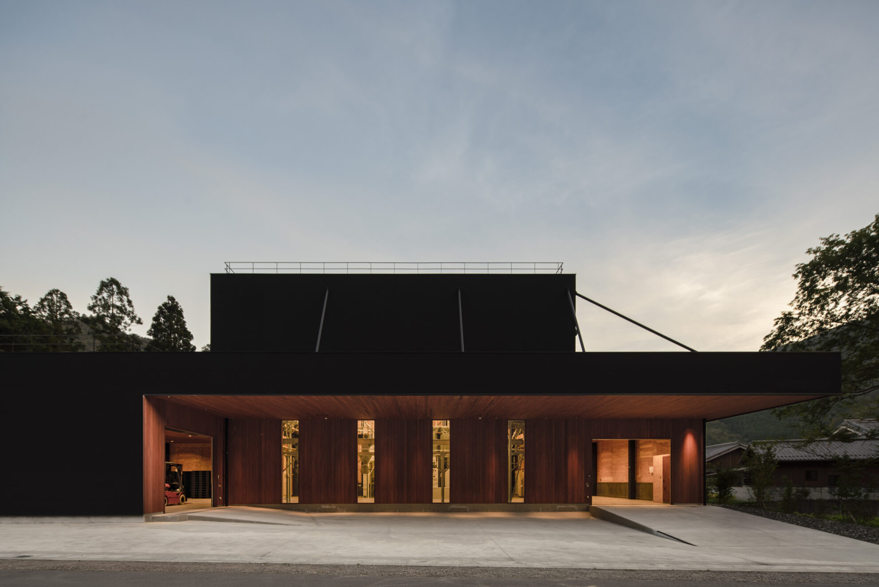
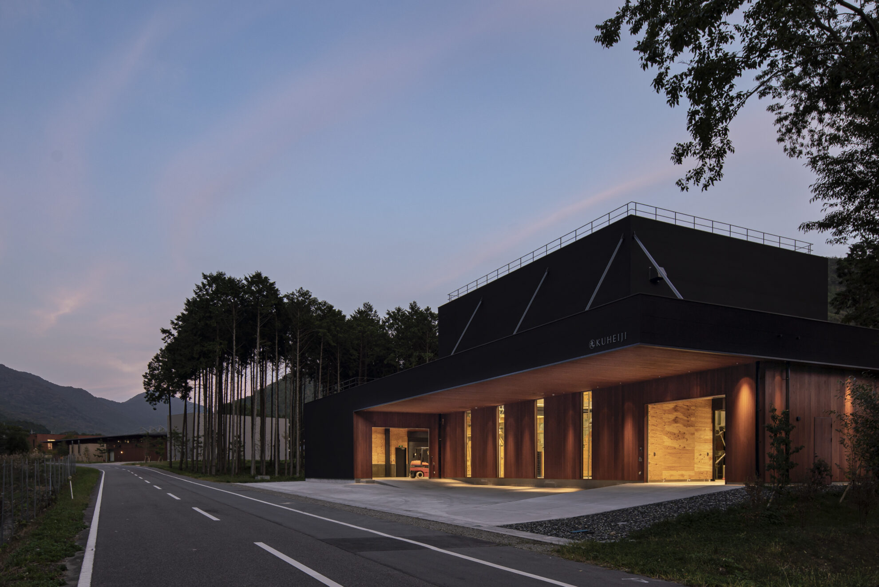
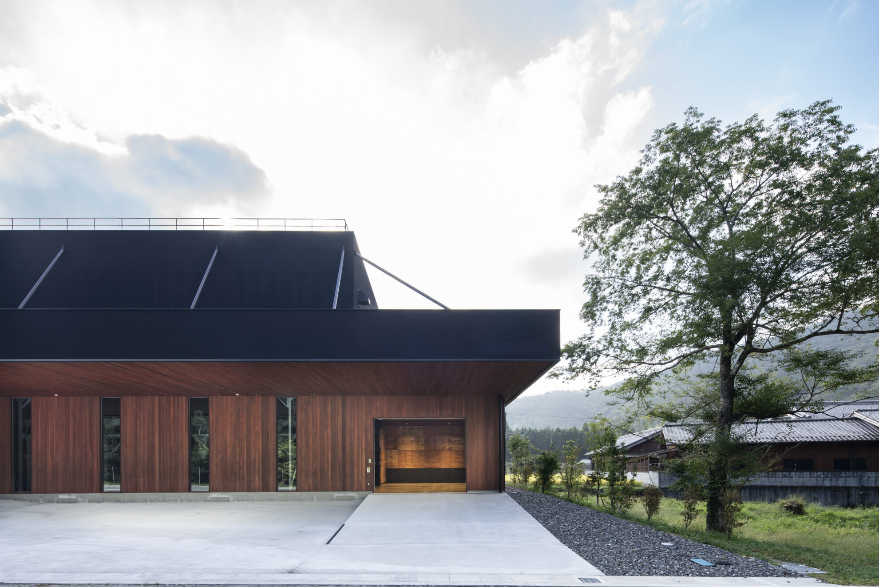
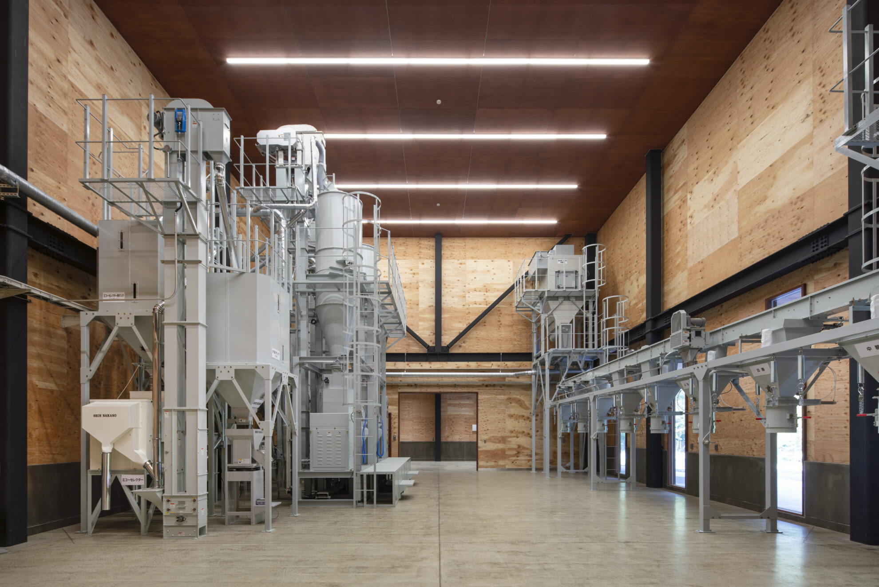
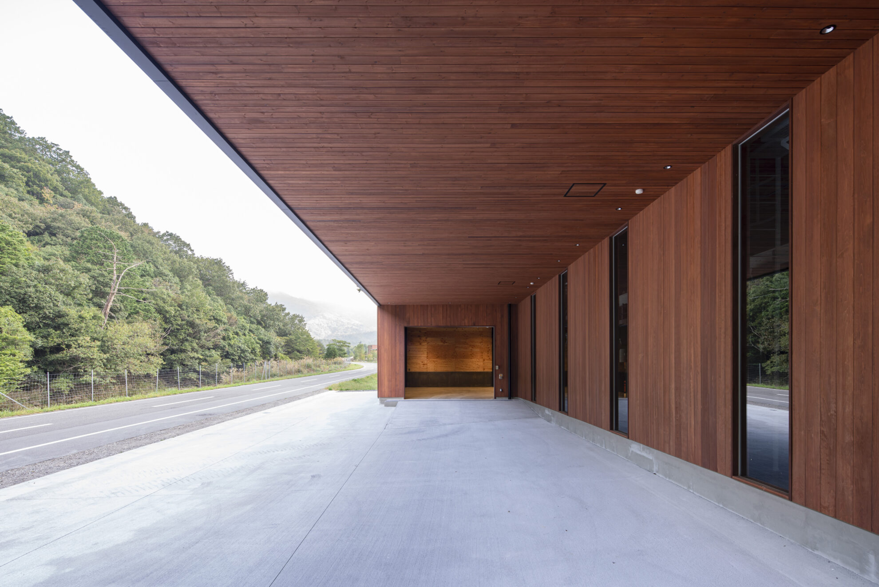
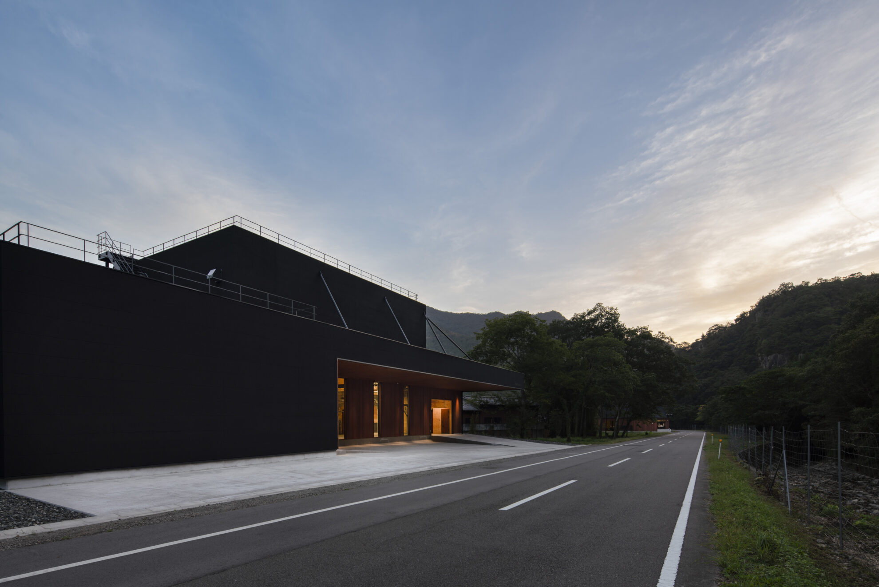
撮影/Yamada Keishiro
