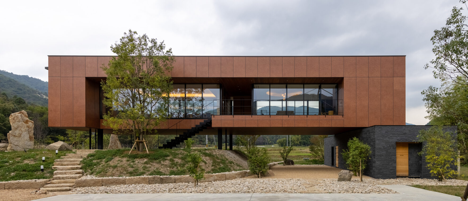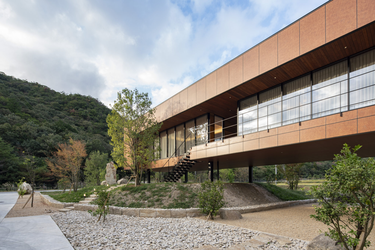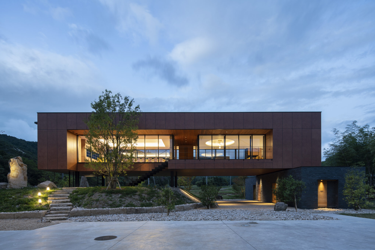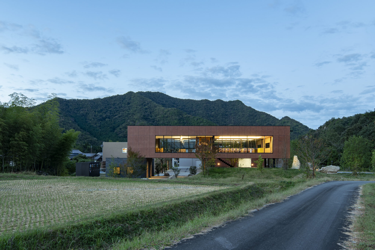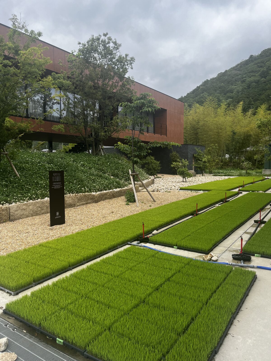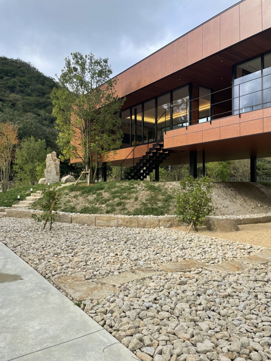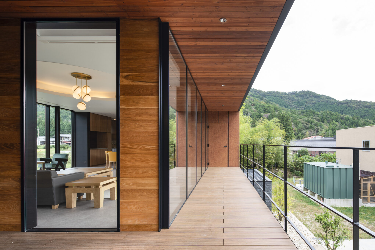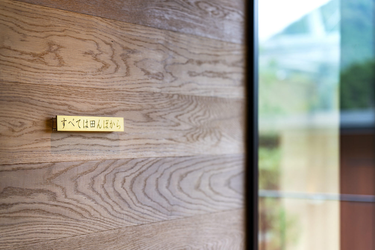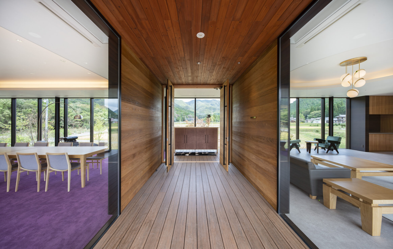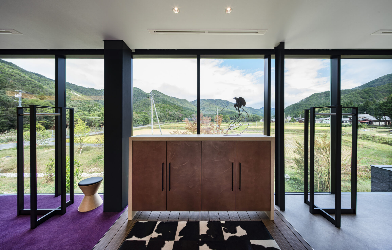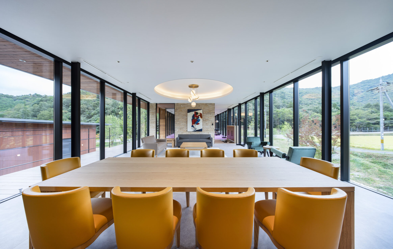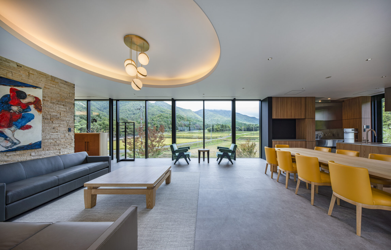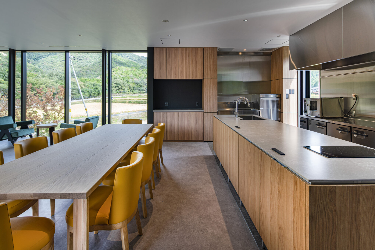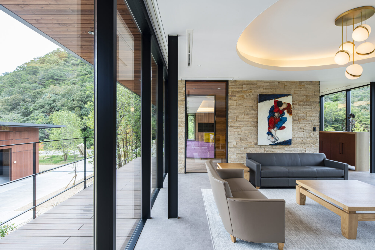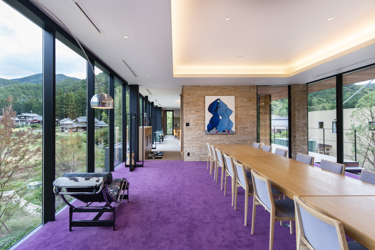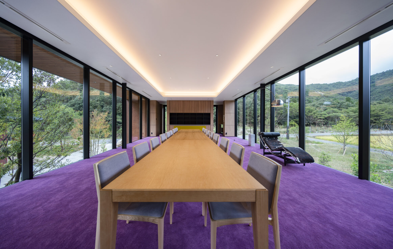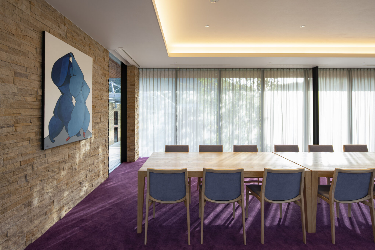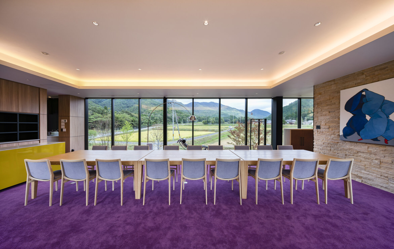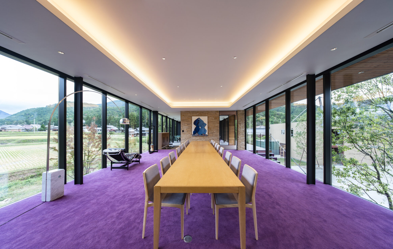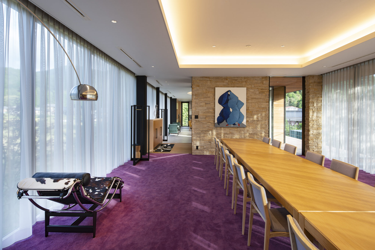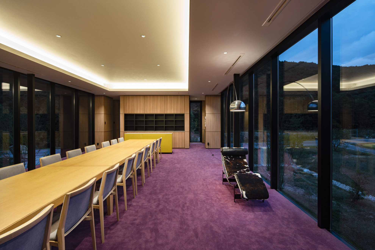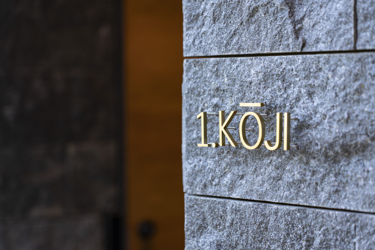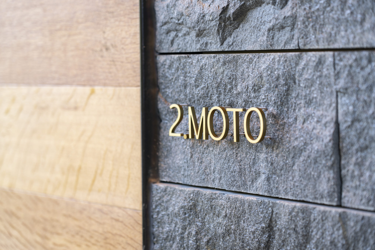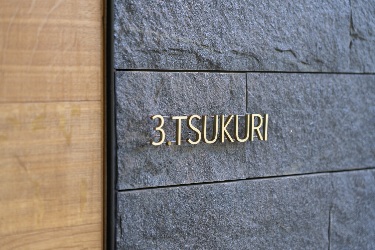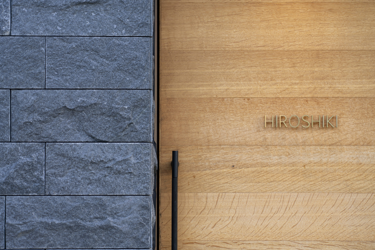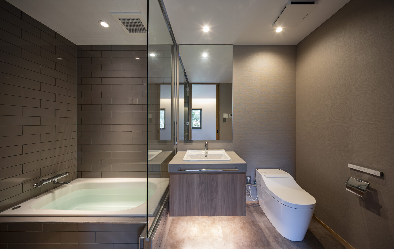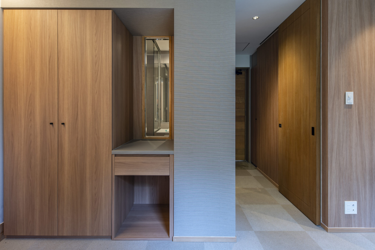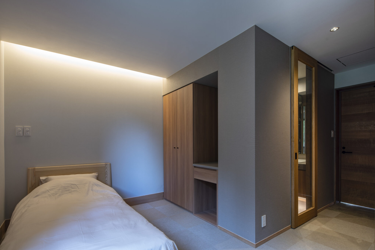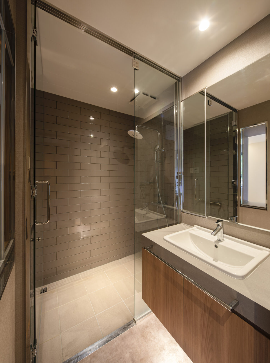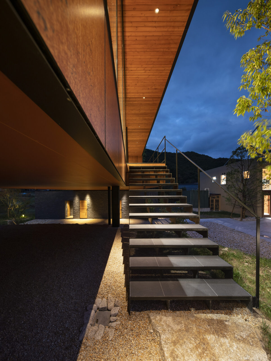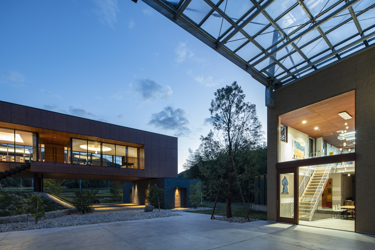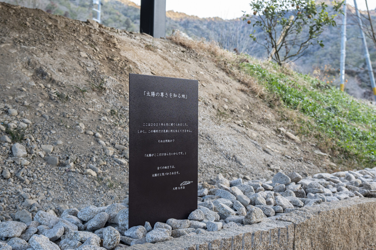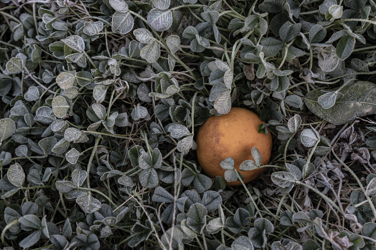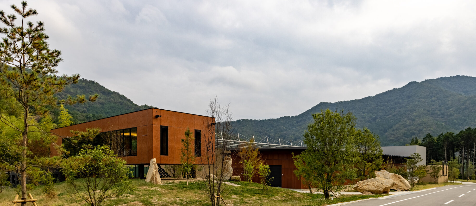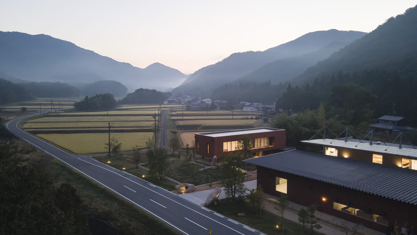Domaine Kurodasho no.2 酒蔵セミナーハウス(S)
Domaine Kurodasho(ドメーヌ黒田庄)は兵庫県西脇市の黒田庄町に建設された酒蔵関連施設および酒米を生産する田んぼの集合体です。この施設は「ドメーヌ黒田庄」のセミナーハウスで、世界中から集まるシェフやソムリエ、醸造を学ぶ学生を招待する場所として計画しました。来館者がドメーヌを最も体感できる施設であることを優先し、建築のダイアグラムを設定しています。地形を利用したアプローチを設定し、地上4mをメインの床レベルとすることで、来館者は北側には酒米を育てる広大な田んぼの風景を、南側には広場を行き交う蔵人と醸造を行う酒蔵を眺望できます。オーナーが思い描いた農と醸のドメーヌを視覚的に体感できる場所となっています。外観はドメーヌ全体の自然色にあわせた色感や質感を表現したており、同時に施設全体の統一感も保っています。2階を支える1階の黒石張りのボリュームは24時間体制で室を管理する蔵人の会所としてホテルルームのような休憩室をつくっています。
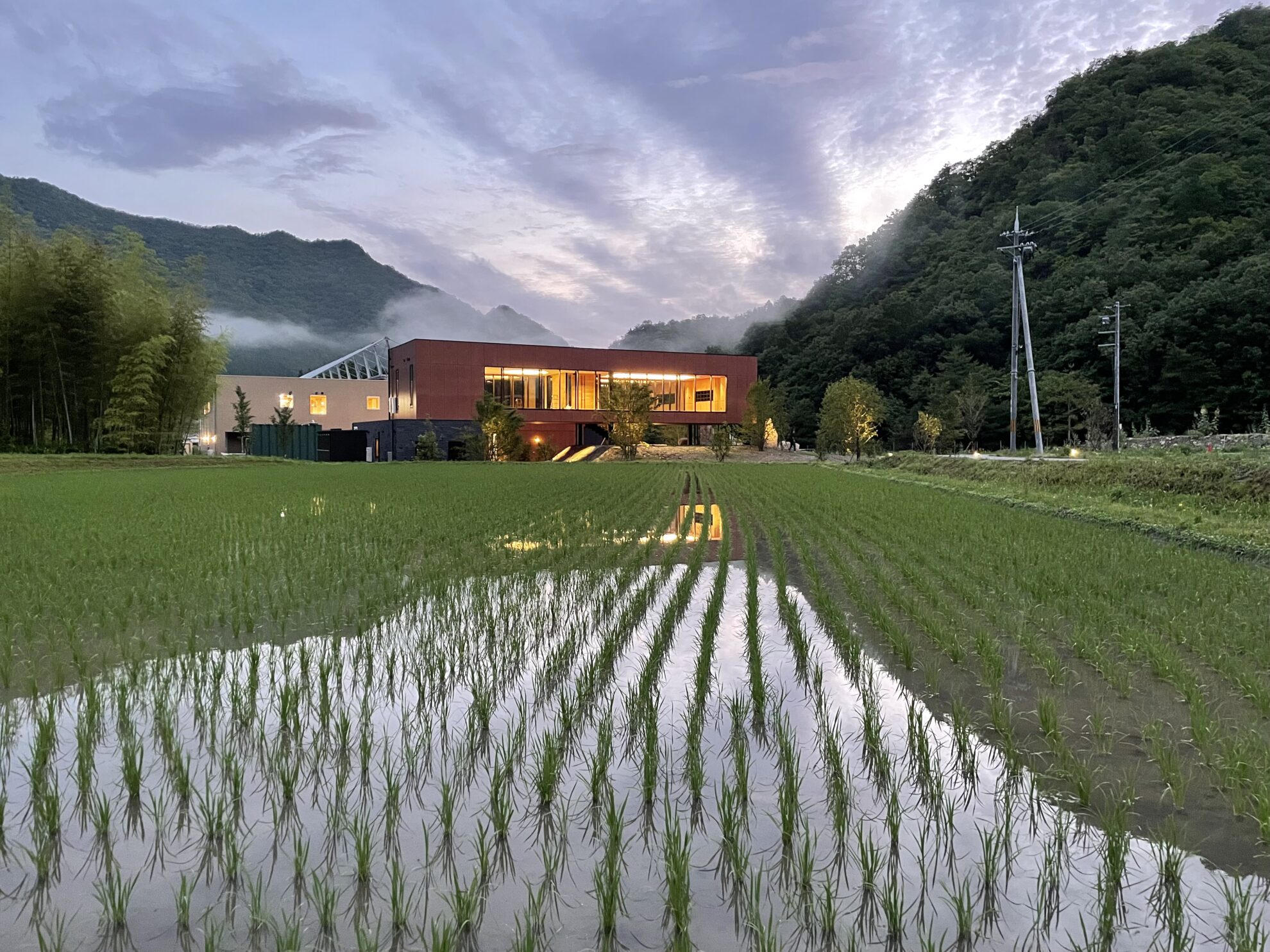
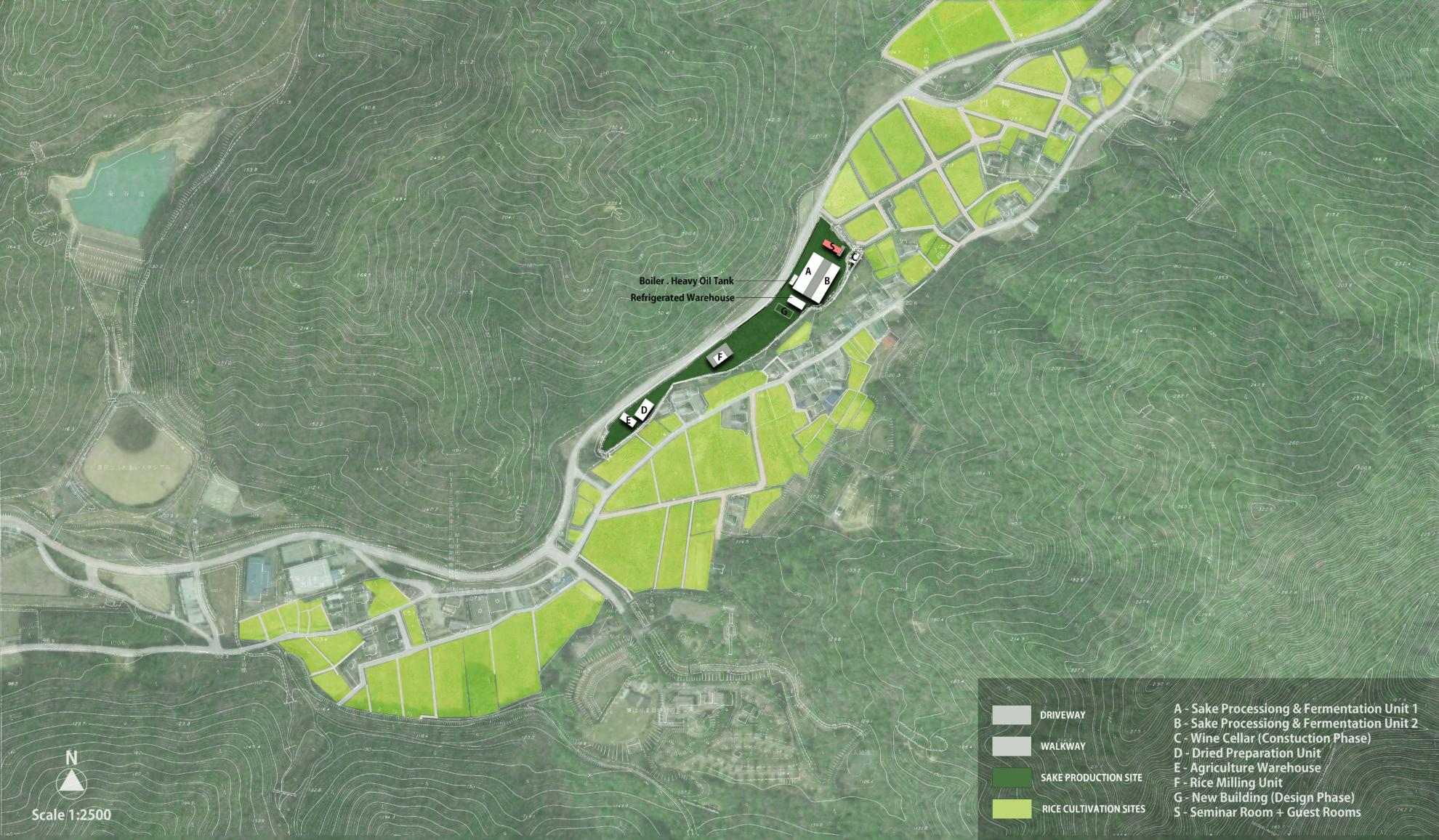
Located in the northernmost part of the Domaine site, with the open square sitting in a manner that can best be described as surrounded, first, by the two large brewing facilities, then, on one end by the refrigeration building,
and, finally, opposite that, the fourth structure, the stunning Seminar House comes into view, an edifice dedicated to chefs, sommeliers, and other students of zymurgy who come to study from all over the world.
By prioritizing the Seminar House as a facility where visitors can physically experience the Domaine, an approach incorporating the topography of the land is established with the main floor set at 4 meters above the ground and the large open space of the building running north to south. A panoramic view of the vast rice field landscape is seen when facing north, while a scene of the coming and going of the brewers as they perform their duties in the square unfolds when looking south. It is a place where one can visually experience the Domaine of agriculture and brewery so envisioned by the CEO.
