Domaine Kurodasho no.1 酒蔵醸造棟(A,B)
酒蔵群と田んぼが創出する新たなドメーヌの風景
Domaine Kurodasho(ドメーヌ黒田庄)は兵庫県西脇市の黒田庄町に建設された酒蔵関連施設および酒米を生産する田んぼの集合体です。ドメーヌとはフランス語で領域、区画を意味し、特にワインの銘醸地であるブルゴーニュ地方で使われる言葉で、自ら葡萄の栽培から醸造、熟成、瓶詰めまでを行う生産者のことを指します。一方で日本酒製造は歴史的に、「米の生産」と「醸造」の分業が慣習化されています。これは江戸時代に始まる士農工商の階級制度に起因していると言われていますが、もうひとつ米の素材的特性として、多くの水分を含まない材料であり、長距離の運搬が可能であるということが大きな要因となり、原料の生産と醸造が分業化されてきました。ブルゴーニュに自らワイナリーを所有しドメーヌを体現するこの蔵元は、ワインの世界で重要視される材料のテロワールやビンテージに目を向けることで、日本酒を世界基準とすべく、2010年にこの黒田庄の地で米の生産を開始します。そしてテロワールとビンテージが息吹かれた自社生産した米を原料として、この地で酒を醸造していくために田んぼの傍で2018年から酒蔵施設の建設が始まりました。農業棟、乾燥調整棟、精米棟、醸造棟、冷蔵庫棟、セミナー棟の計8棟の3期に渡る建設が2021年に終え、農と醸を包括するドメーヌが完成し、酒蔵のある田園風景が黒田庄に現れました。そして現在も自社栽培する田んぼを拡大し、2023年にはセラー棟や白米倉庫の建設を進めドメーヌの進化を目指しています。
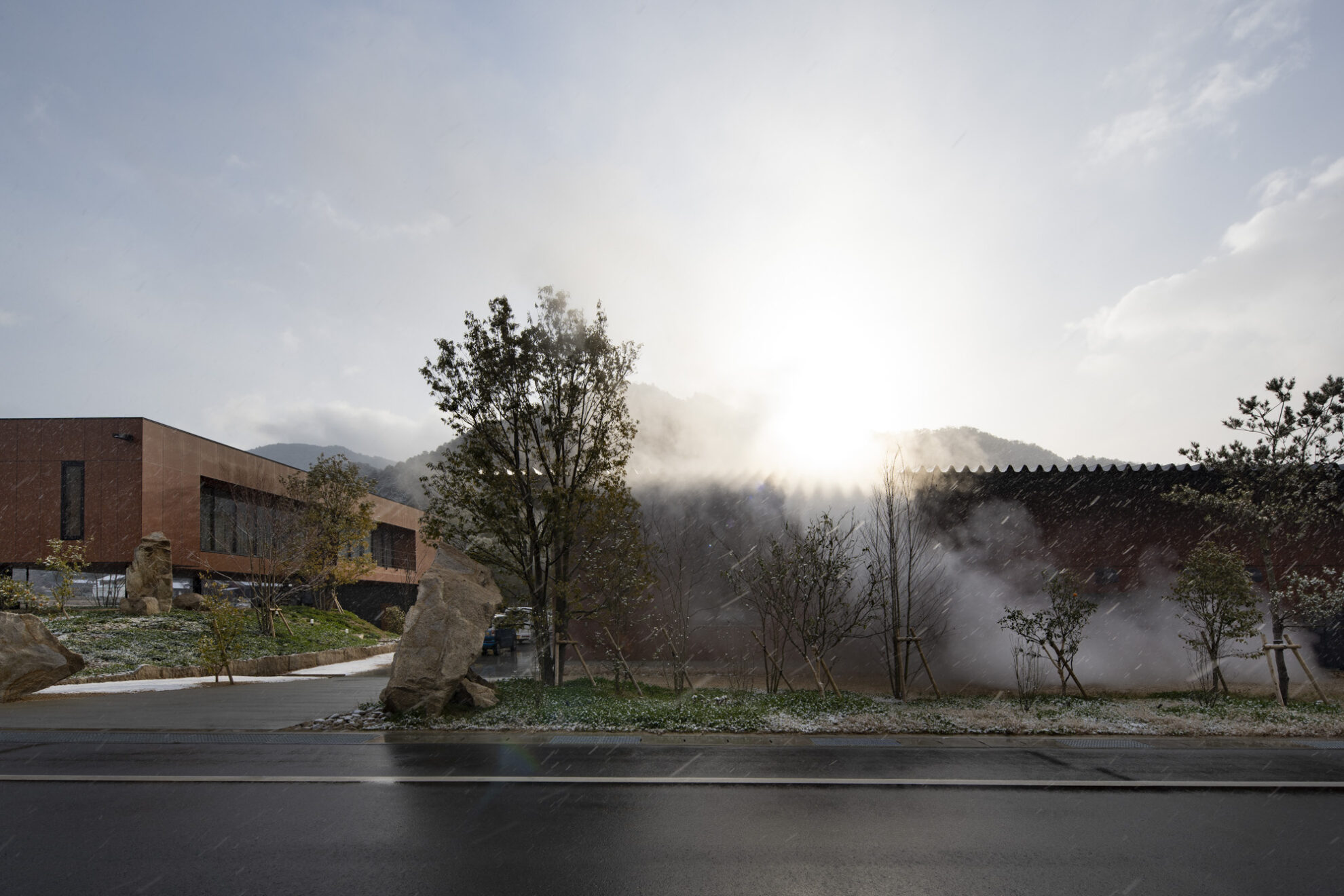
New Domaine Landscape Created by Sake Breweries and Rice Fields
Domaine Kurodasho is a collection of rice paddies and sake brewing facilities located in Kurodasho Town, Nishiwaki City, Hyogo Prefecture.Domaine is a French word meaning territory or compartment particularly in the historic Burgundy region, world-renowned for its fine wineries, and refers to producers who grow, harvest, ferment and bottle the wine produced on their own vineyards. In contrast, in Japanese sake production, there has historically been a division of labor between “rice cultivation” and “rice brewing.” It is said that this is due to the development of the class system during the Edo period in which Japanese society was divided into four main groups: the samurai, the farmers and peasants, the artisans and the merchants. However, another important factor to be taken into consideration is that rice, owing to its characteristic of retaining little moisture, allowed for its transportation over long distances, that is, from the rice fields to the sake brewing centers and this engendered what can be considered the decentralization of sake production in Japan. The CEO of Banjo Jozo, who embraces the spirit of the peoples of the Domaines of Burgundy with their own wineries, initiated the cultivation of rice in Kurodasho in 2010 for the express purpose of establishing a world recognized standard for sake brewing by focusing on “terroir” and “vintage,” two essential components in the realm of wine making.Subsequently, in order to achieve the goal of creating a product that truly exudes the “terroir” and “vintage” of the Domaine, we inaugurated the construction of rice brewing facilities in 2018, a development that accorded us the means with which to use the rice grown on our own adjacent rice paddies to produce sake.Construction of a total of eight buildings, including those for agriculture, rice drying, rice milling, brewing, refrigeration, as well as a seminar building, was carried out in three stages and completed in 2021. With the coalescence of cultivation and brewing, the rural landscape of the Domaine, complete with a sake brewery, appeared in Kurodasho. Even now, the company is expanding the number of rice paddies and constructing cellar buildings and rice warehouses with the aim of evolving the domain.
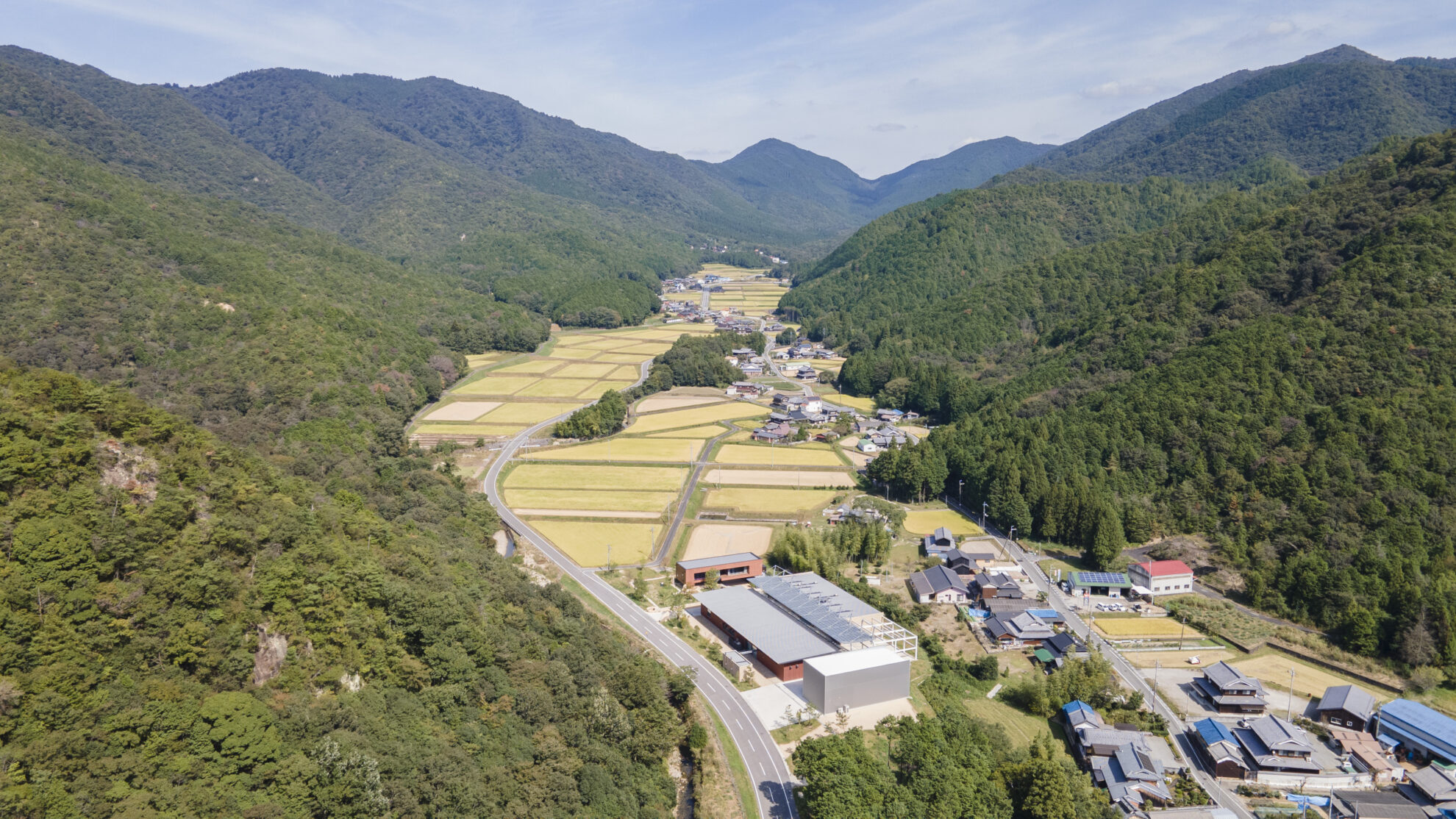
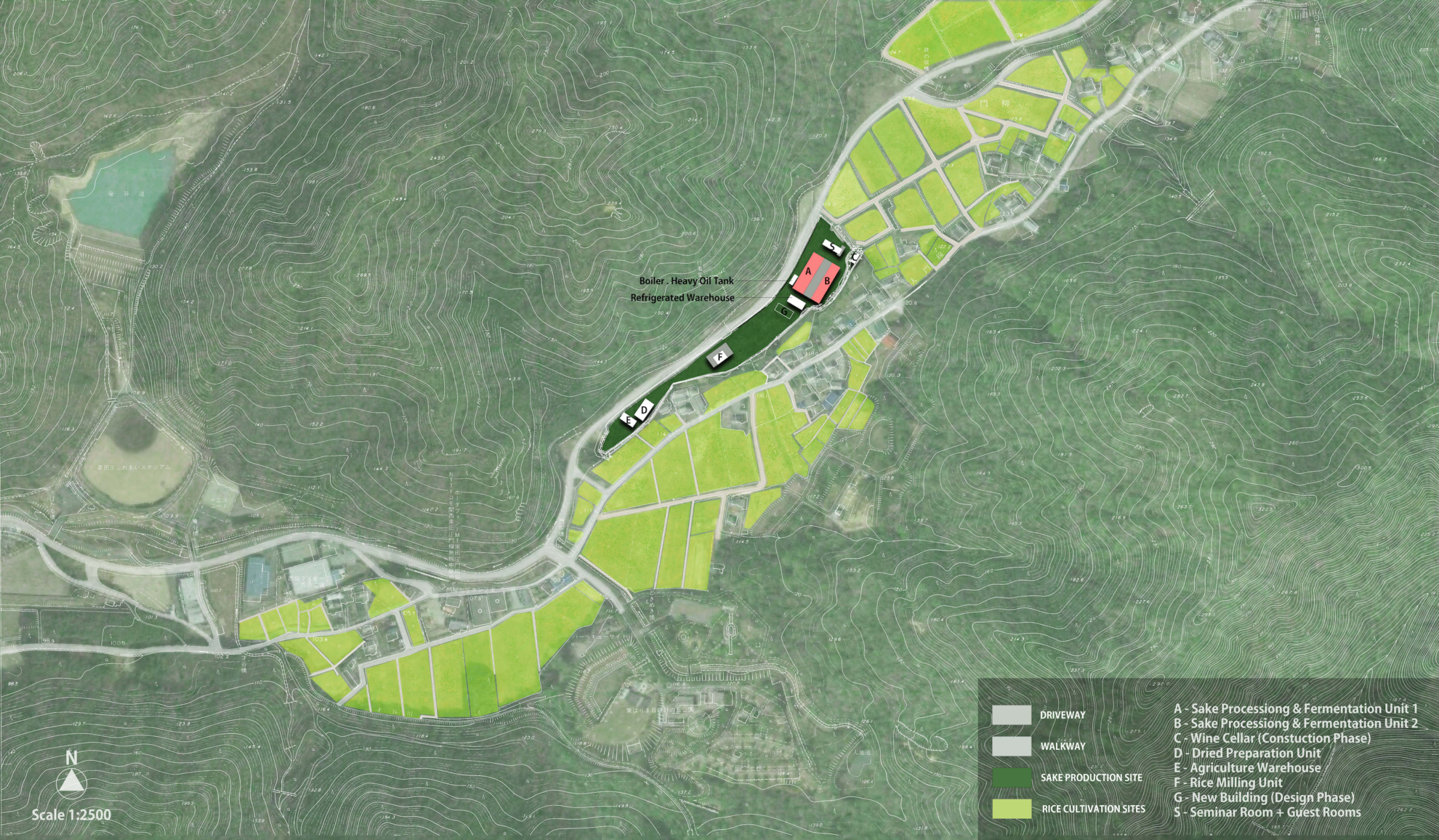
ドメーヌを体現する細長い敷地
敷地は黒田庄の山裾を南北に流れる門柳川に沿った細長い林地で、道路沿いの敷地長さが500m、その高低差が8m程度ありました。このような敷地条件で広範囲に横たわるような横長の大きな建物は、段差が生じ、大きな平場を好む酒蔵には不向きでした。さらに醸造に悪影響を与える米の乾燥工程で発生する籾殻の粉塵を醸造棟に近づけることを避けなければなりませんでした。そこでまず醸造エリア、精米エリア、乾燥調整(農業)エリアを設定し、それらの間に空地となる林地を挟む形で敷地分割を行いました。しかし全周1000m以上ある敷地境界にはいっさいフェンスや塀は一切設けず、エリアごとの境界を曖昧にすることで周辺の民家や田んぼ、山と敷地全体を繋げ、地域全体がドメーヌであることを意識さえる仕掛けとなっています。
A long stretch of land embodying the Domaine
Following the local road paralleling the Monyana River, flowing north to south at the foot of a mountain in Kurodasho, the site appears in what was once a long and narrow woodland area. The property runs along the road for 500 meters and has an elevation difference of approximately 8 meters. Due to these changes in topography, large horizontal buildings lying in a wide area would have been ill-suited for sake breweries that prefer large flat areas. Moreover, it was necessary to avoid chaff dust generated in the drying process of rice from reaching the brewing house due to its adverse affects on brewing. Hence, a brewing area, a rice milling area and a rice drying area were delineated with natural treed corridors serving as barriers between these areas. Moreover, with a complete absence of any fencing or walls along the more than 1000-meter property line, as well as the blending of the boundaries of each area with tree foliage, the surrounding private houses, the rice paddies, and the mountains are all harmoniously interwoven into the entire Domaine.
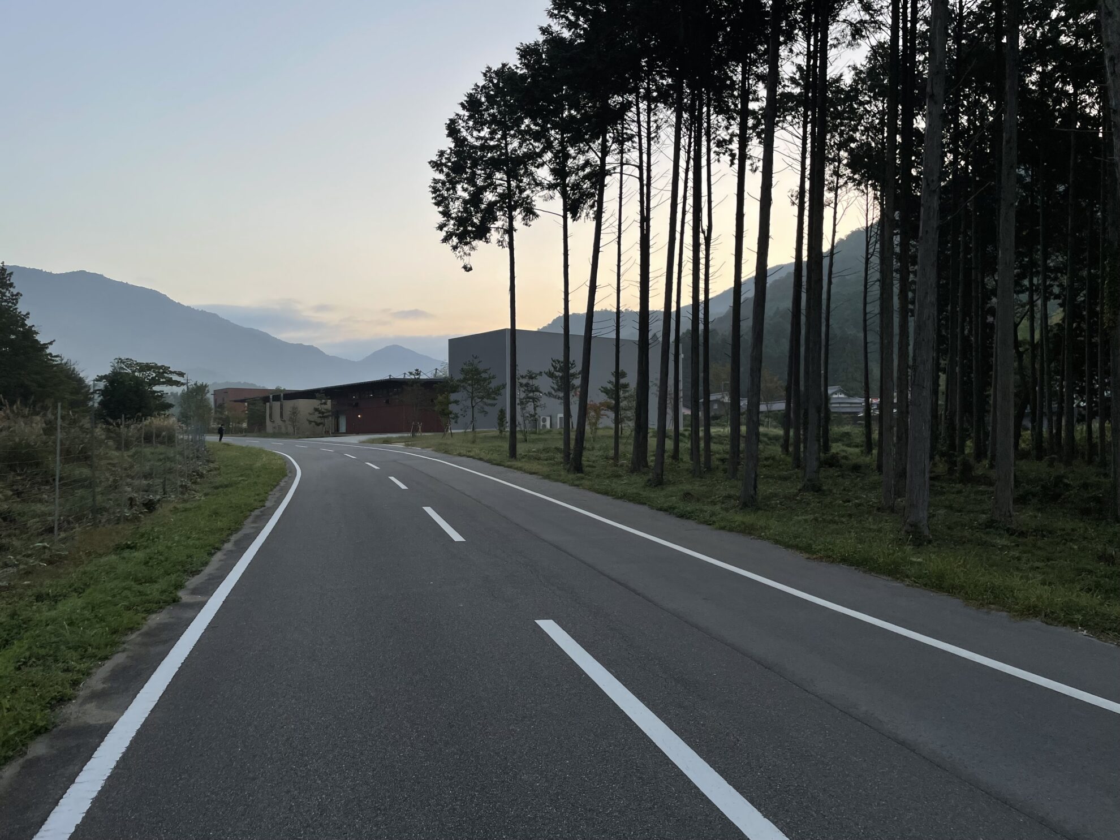
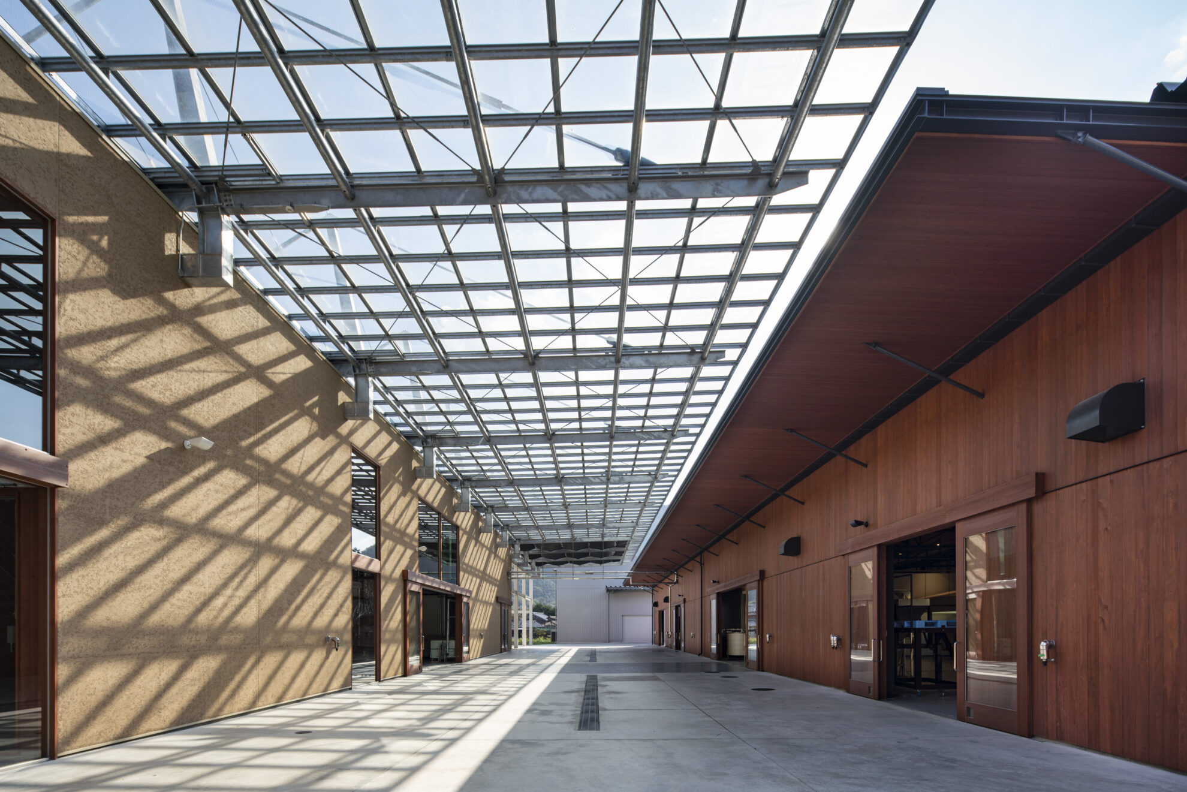
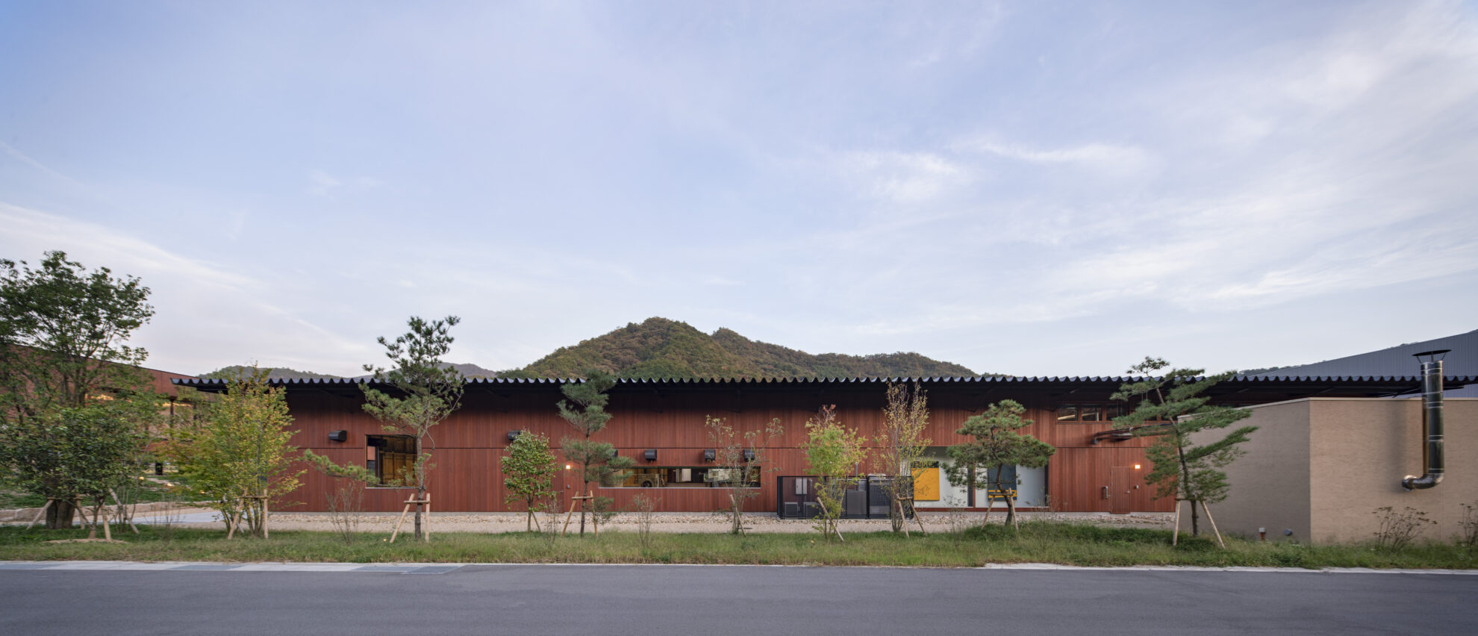
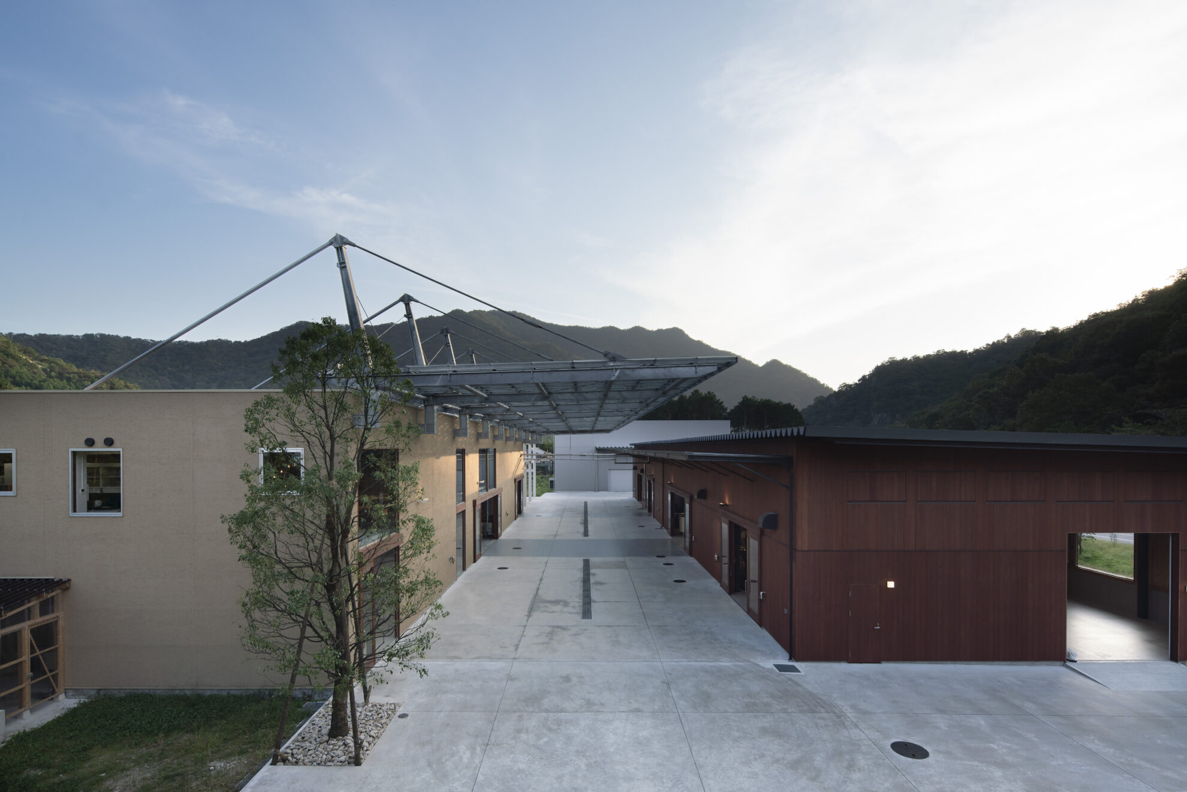
工場ではなく酒蔵を求めて
酒造は米と水と菌類のみを用いて醸造を行う非常にクリーンな生産施設です。米の加工工程で発生する籾殻は家畜類の飼料として消費され、糠は食品や化粧品などに再利用されます。もろみを圧搾して残る酒粕は食品として消費されていく、まさにゼロエミッションを実現するエコロジカルで現代的な産業であると言えます。日本中の伝統的な酒蔵が今でも住宅地や都市部で存在を続けていることからも分かりますが、日本酒蔵は近隣に対して害悪となる心理的な影響が少なく、”工場”としてではなく”酒蔵”として認識されていることが窺え知れます。しかしこのようなエコロジカルな産業であっても一般的な食品工場のように生産工程を閉鎖的にパッケージして内部を窺い知れなくすると工場と認識されてしまうことは明らかです。そこで伝統的木造酒蔵が持つ”内外空間の境界の曖昧さ”や”地域に対して隔たりのない建築群”という特性を抽出し、この地域でドメーヌを構成する現代の酒蔵を目指しました。
Not a factory but a brewery
Sake brewing combines only three ingredients: rice, water, and fungi. The production facilities are extraordinarily clean. Chaff produced in the processing of rice is consumed as feed for livestock, the bran is recycled into food and cosmetic products, and sake lees, a by-product of the compression of moromi, itself a by-product of the brewing process, are also consumed as food. In effect, we can state that the production of sake is a modern, ecologically sound industry that achieves near zero emissions.The fact that throughout Japan, traditional sake breweries still exist in residential and urban areas demonstrates that sake breweries have virtually no negative psychological impact on the neighborhoods and are recognized as sake breweries, not factories. However, even with such an eco-friendly industry, it is clear that such facilities could be thought of as factories if the production process is hidden away in a closed manner with the inside not visible from the outside, such as in the case of a general factory. Consequently, the characteristics of the traditional wooden sake brewery’s “ambiguity in the boundaries of internal and external spaces” and “an architectural cluster that is not detached from the region” were envisaged. The dream to create a modern sake brewery that constitutes a Domaine in this area was, thus, brought to realization .
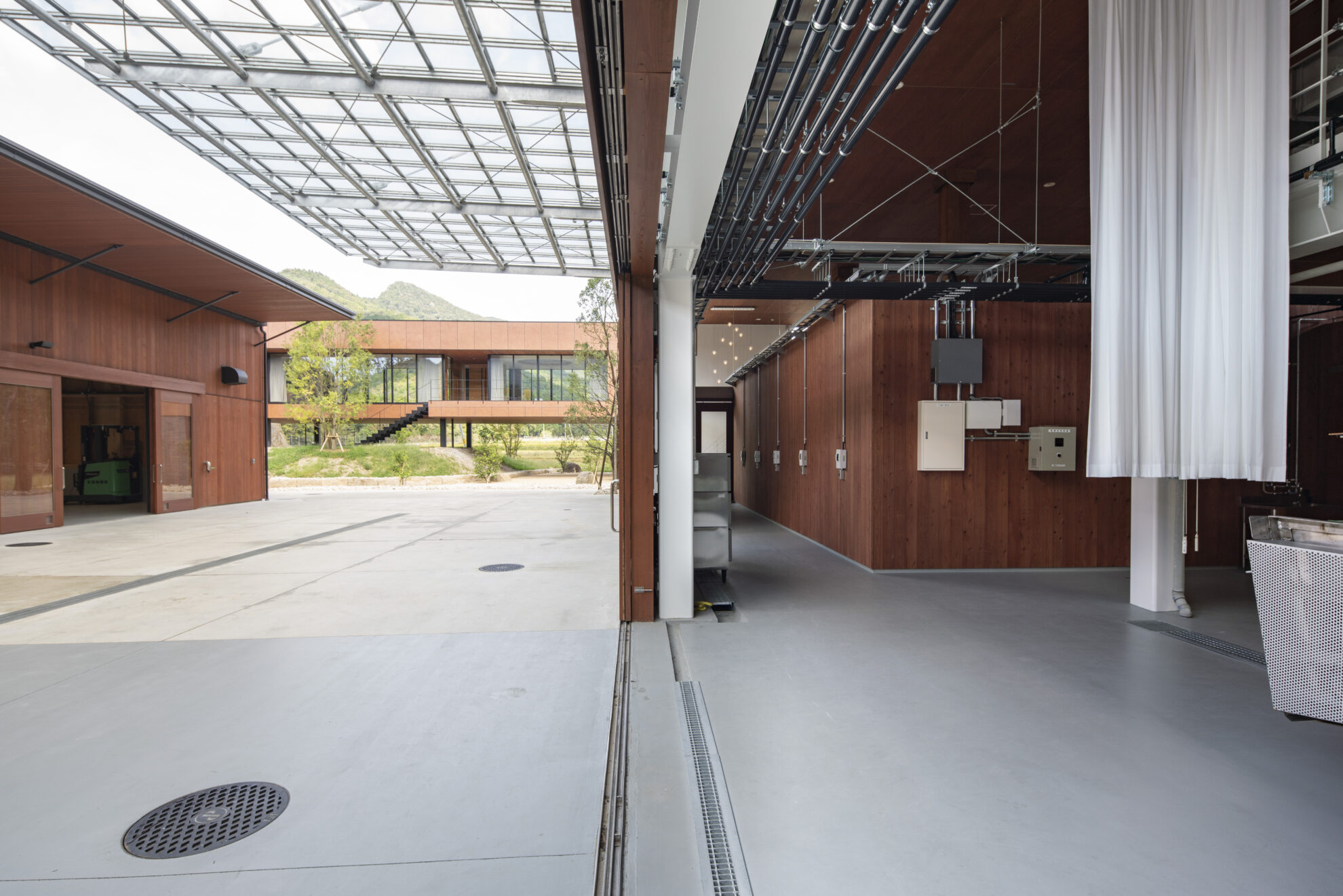
醸造エリア(醸造棟、冷蔵庫棟、セミナー棟)
敷地の北側には醸造棟2棟、冷蔵庫棟、セミナー棟の4棟をロの字型で分棟配置し、広場を構成しています。当初はひとつの大きな屋根の下で全てのプログラムを入れ込んだ巨大な1棟の工場のような計画が進行していましたが、合理的な作業工程の見直しを進める中で調査した伝統的酒蔵が共通して持つ蔵前広場の存在に気付かされたことに起因しています。蔵前広場では手洗いで行う洗米工程、火入れ後の殺菌処理工程、瓶置き場、大きな酒造具の洗浄や干場、蔵人の休憩場所などあらゆる酒造の工程を蔵前広場が合理的に包括していました。広場を介しそれぞれの蔵を行き来する様は内外が一体となった開放性のある現代的な建築に通ずる空間構成であり、まさに工場ではなく酒蔵である振る舞いを外に滲み出させる配置および空間構成であるといえます。日本酒の醸造は伝統的に多岐に渡る工程が確立されており、その工程は主原料である米と水の物理的な流れと加工運搬を行う蔵人の動線が複雑に絡み合います。その加工運搬を行う蔵人の動線の整理に酒蔵の個性が現れると言って良いと思います。本計画では醸造棟を2棟に分け、中央に50m×12mの蔵前広場を設けた分棟配置を採用し、広場を介しながら地上でそのほとんどの工程が完結する単純明快な平面計画としています。建築本体の構造は8棟全てに鉄骨造を採用していますが、外壁下地や仕上げには、極力木材や合板を使うことで、蔵人自らがメンテナンスできるようにしています。伝統的木造酒蔵が手直し可能なブリコラージュ建築であり、その継承が長くされてきたのは休業期である夏季に蔵人が自ら行う手直しが大きな役割を果たしてきた蔵元の歴史的な経験に基づいています。実際にこの蔵元では麹室やお米を蒸す巨大な甑や蒸気フードなどの酒具にも積極的に木材を採用しており、酒蔵の使い勝手の改良、道具の修理、復元といった酒蔵自体の再生思想と繋がっています。
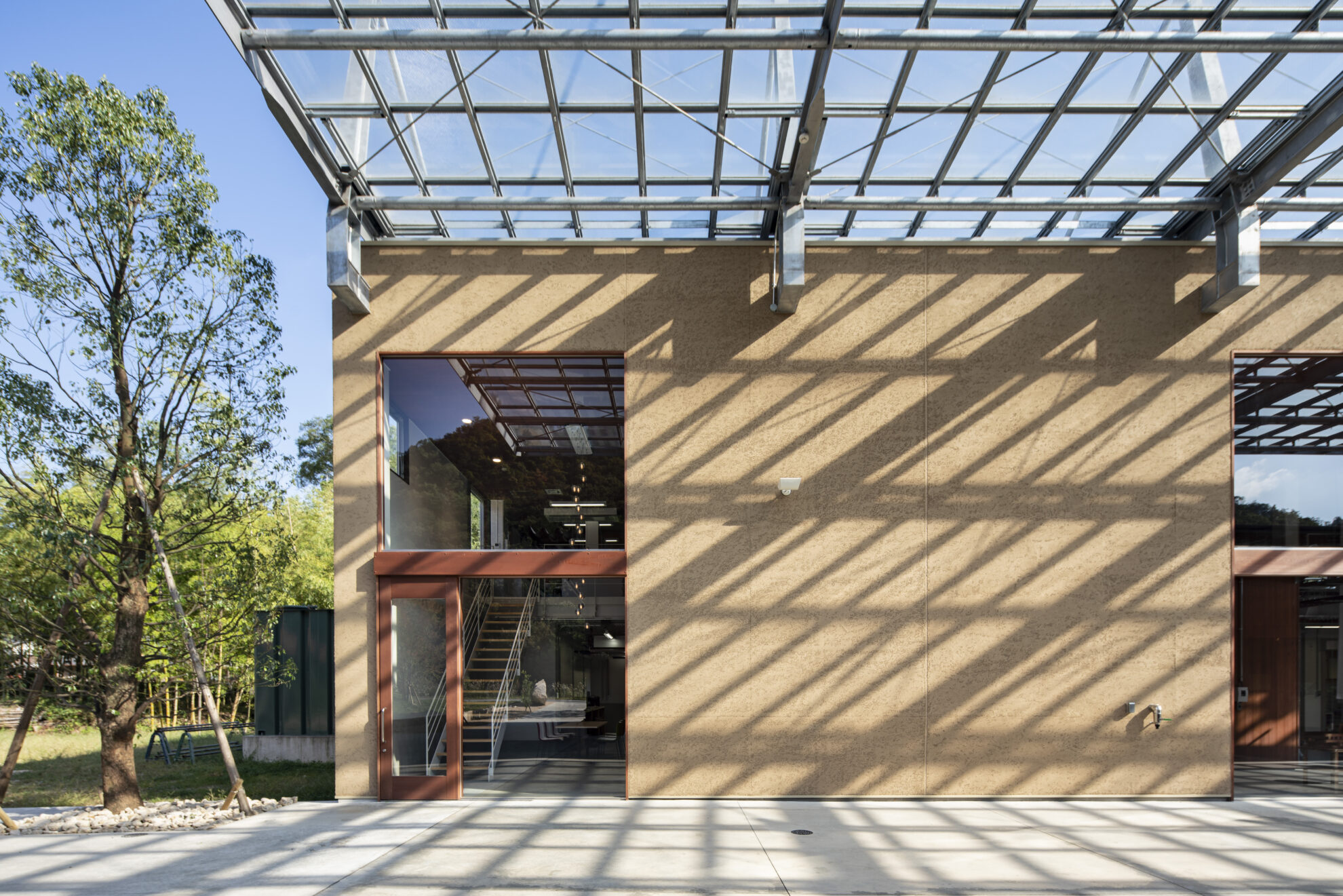
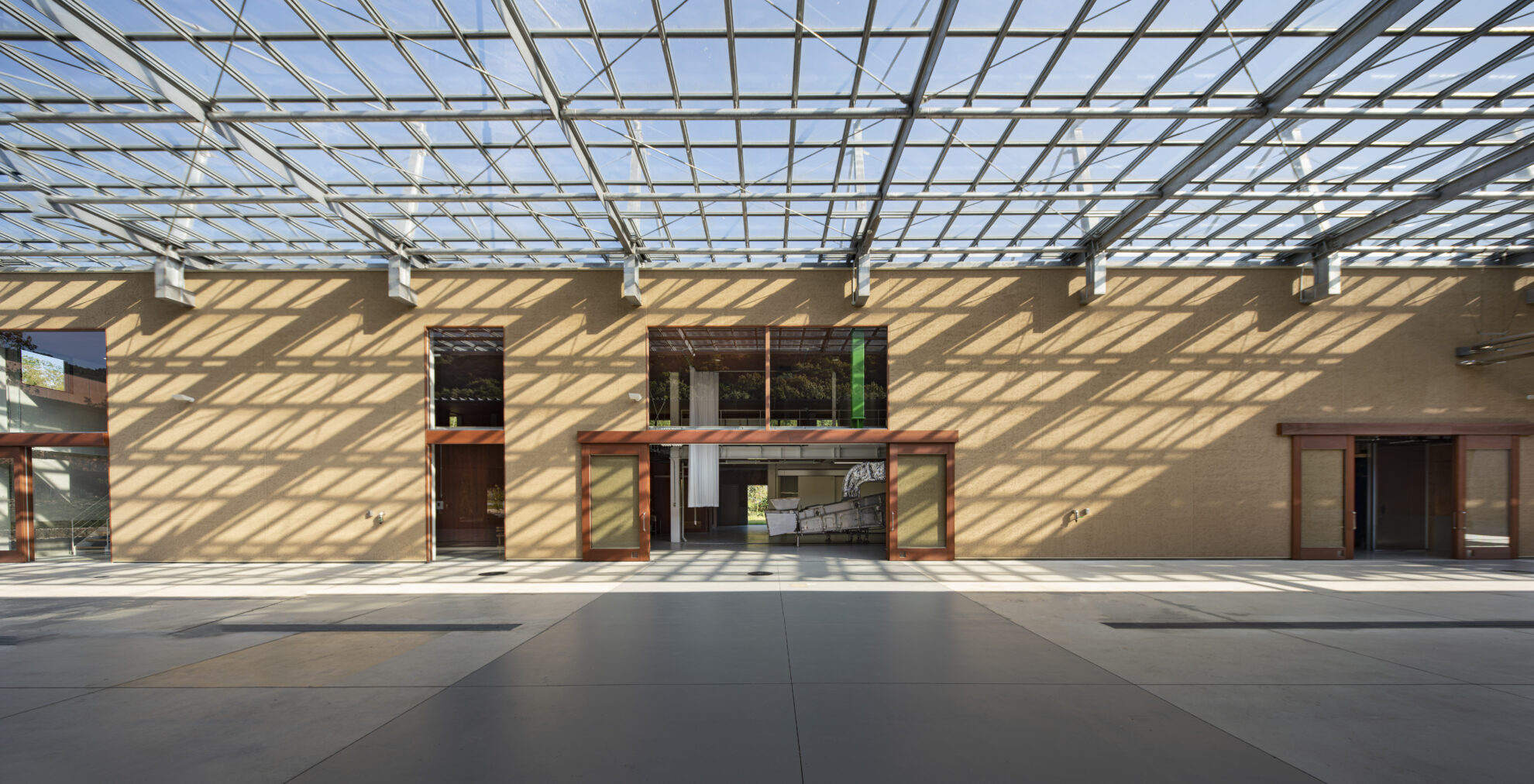
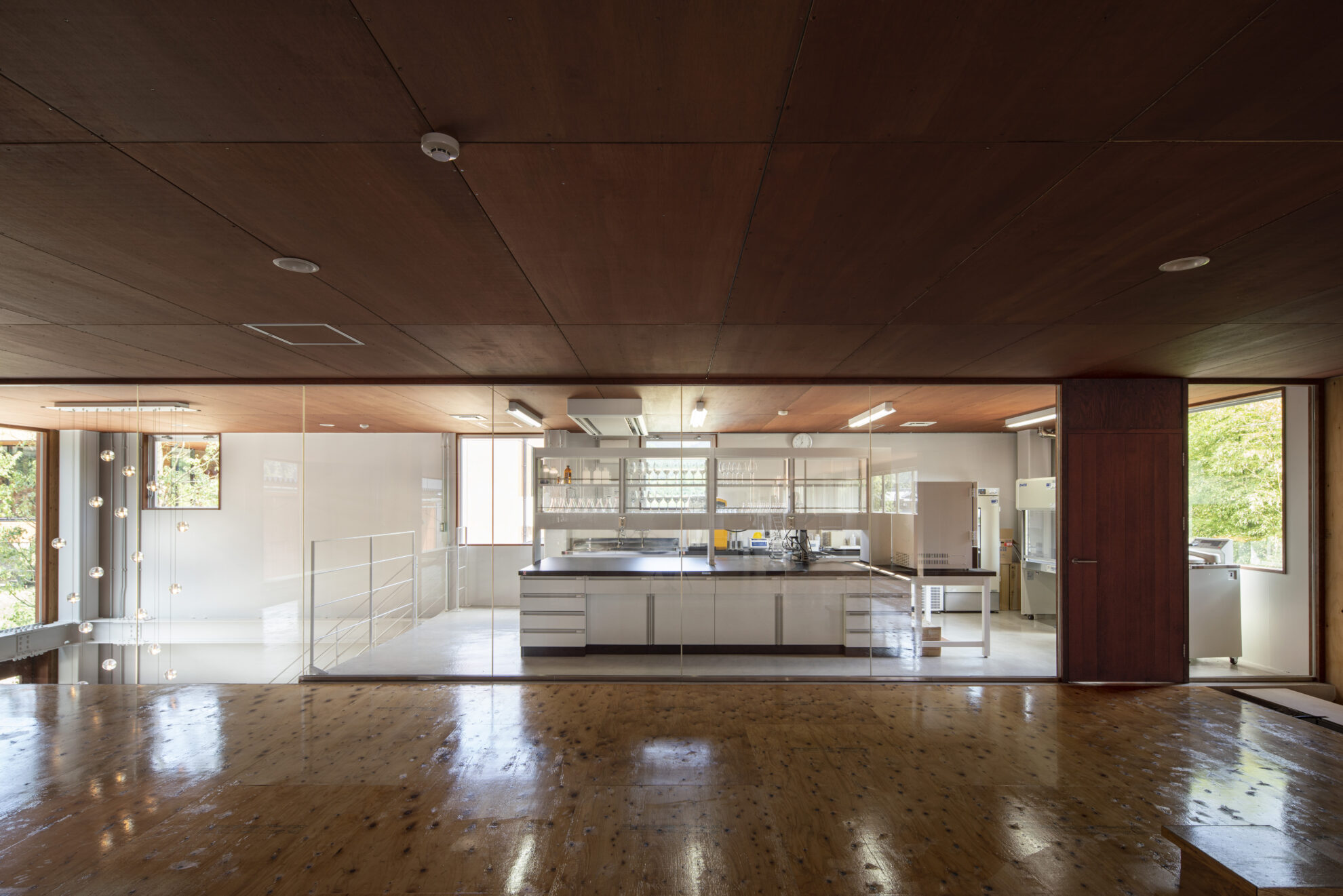
Brewing Area: Brewing Buildings, Refrigerator Building, Seminar Building
On the north side of the site, four buildings, consisting of two brewery buildings, a refrigerator building, and a seminar building, are laid out in a square configuration with an open square or courtyard area located in the center. Initially, a plan was undertaken for a huge factory type structure with all the processes placed under one large roof. However, a careful re-evaluation of the operation that was investigated during this initial phase revealed that traditional sake brewing facilities commonly incorporated an open square in front to the facility. These open squares provided a sensible locale where the various kinds of brewing processes could be carried out in a comprehensive manner, including the washing of rice by hand, fermentation, sterilization after heating, washing and drying of large sake brewing utensils, bottle storage as well as rest areas for the brewers.
At Domaine Kurodasho, the open square concept has been adopted to facilitate movement back and forth between each of the brewery buildings through the square unimpeded, with the result that a spatial configuration exists culminating in an open and modern architectural style in which the inside and outside are integrated into one, a design and spatial configuration that radiates the idiosyncrasies of a brewery, not a factory.
Traditionally, a broad range of processes have been established for brewing sake, with the physical flow of rice and water, the main ingredients, and the flow lines of the warehousemen who carry out the processes being intricately intertwined. It can be said that the character of the brewery appears in the activities of the brewers who are responsible for these processes and convey the fruit of their labor.
This plan of elegant simplicity featured the adoption of a design in which the brewery facility was divided into two large buildings with the 50m x 12m open square situated in the center between the two buildings allowing for most of the processes to be completed on the ground in the square itself.
All eight of the structures incorporate a steel-framed design with both natural wood and plywood utilized as much as possible for the exterior walls and finishing, a feature that also allows for the buildings to be maintained by the brewers themselves.
The traditional wooden sake brewery is a bricolage building, and its long procession is based on the historical experience of the brewery itself, a major role of which was the brewers/warehousemen themselves working on and carrying out repairs to the buildings. This brewery actively uses wood utensils during sake production such as, for example, in the malt room, where equipment including huge steaming vats and ventilation fans for steaming the rice are located, and where duties such as improving the utility of sake brewing utensils and other tools as well as their repair are undertaken, all a part of the concept of restoration related to the regeneration of the sake brewery itself.
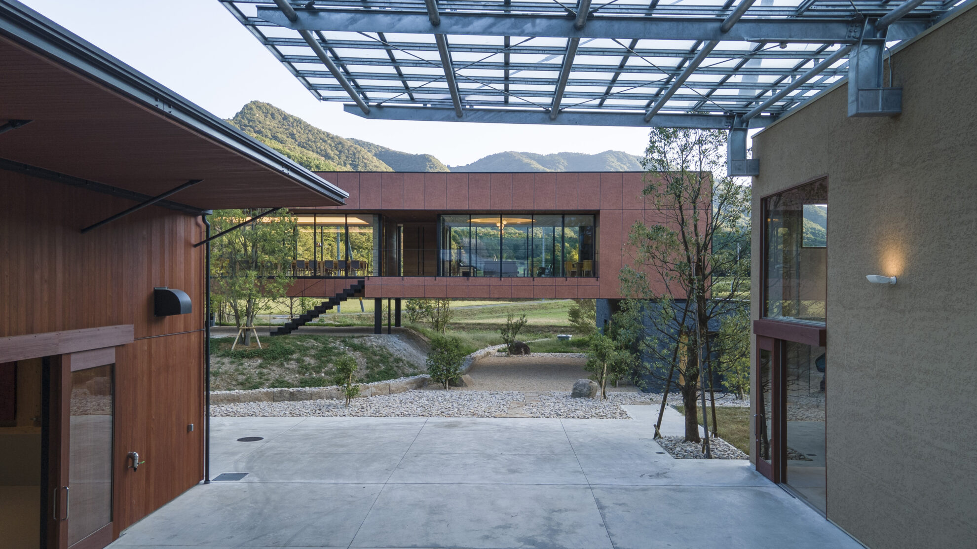
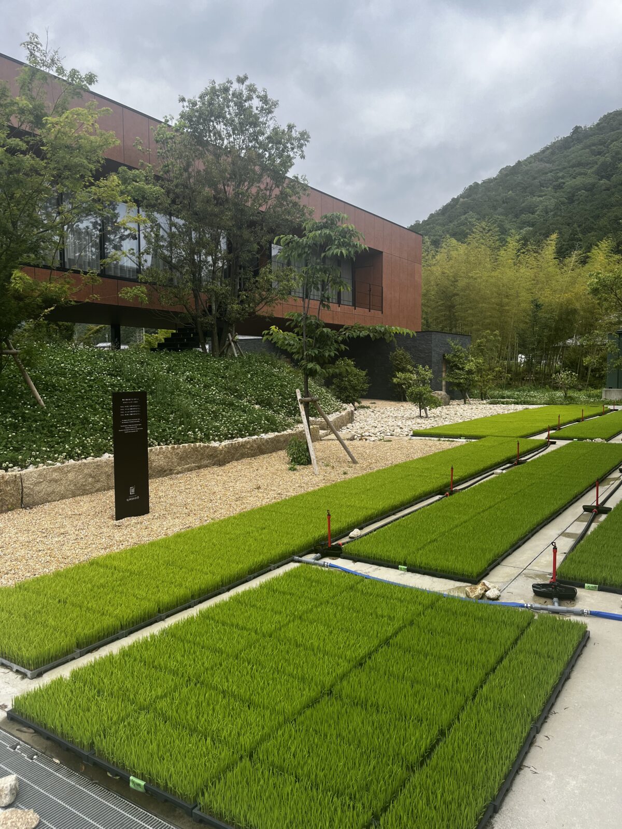
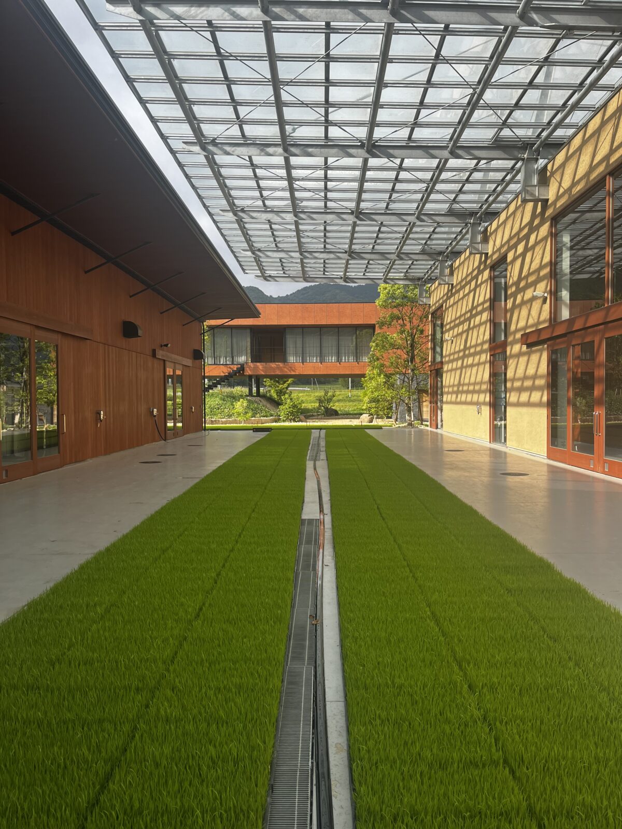
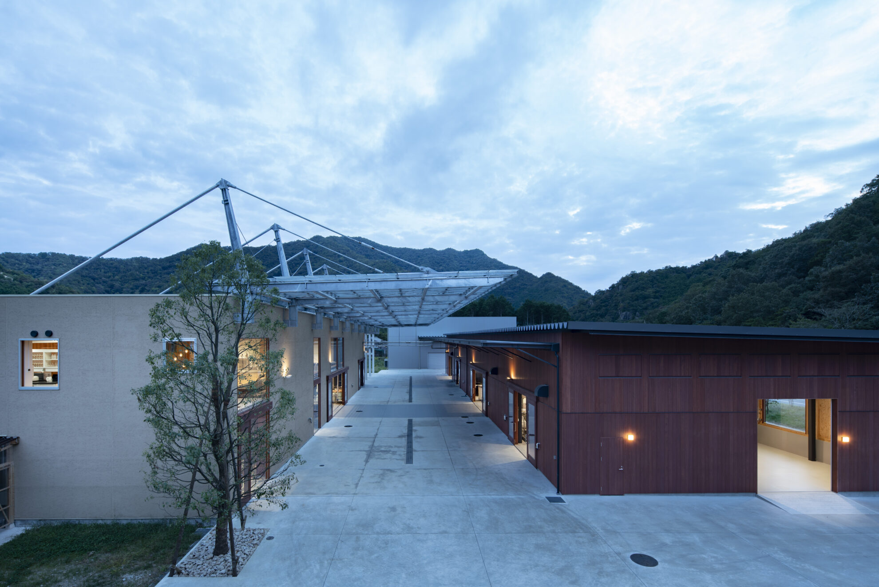
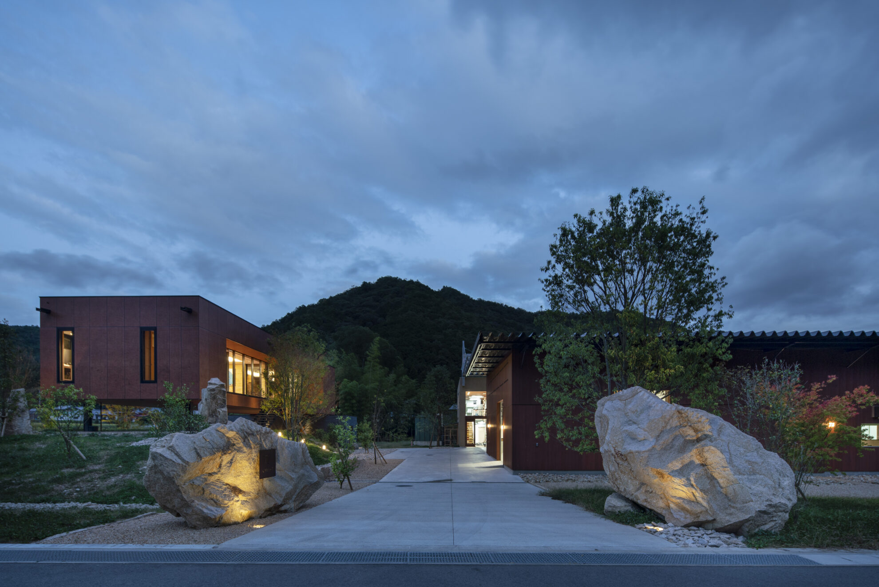
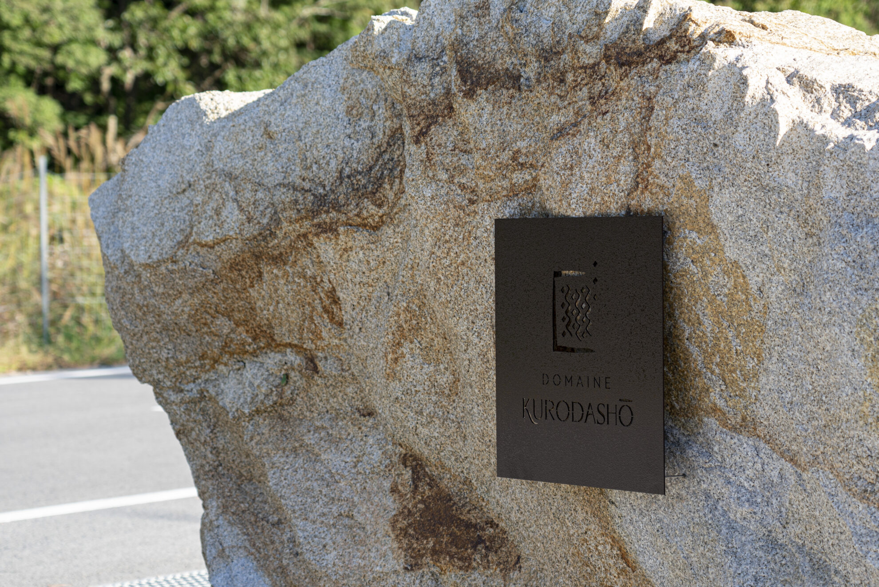
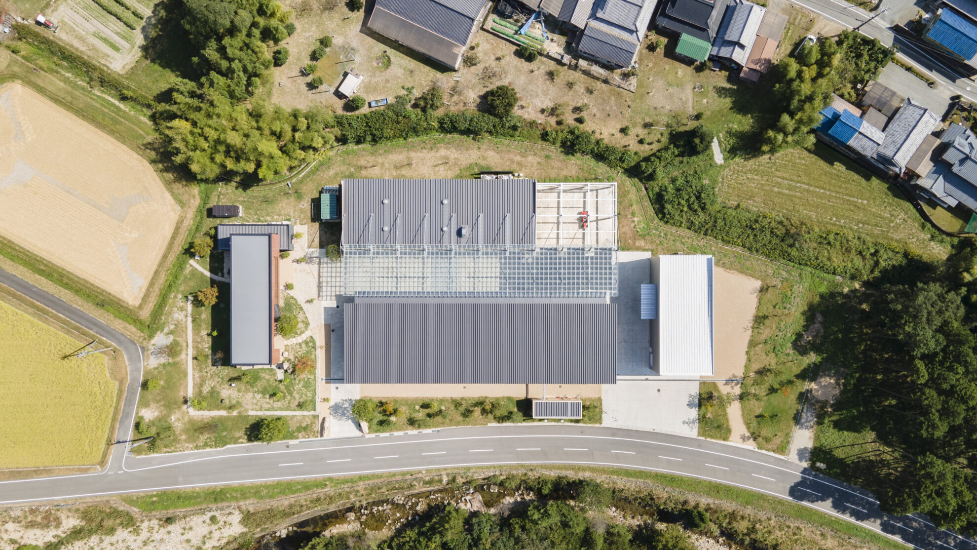
撮影/Yamada Keishiro
